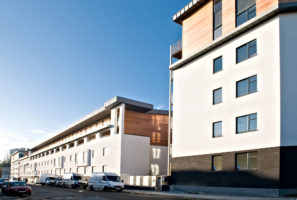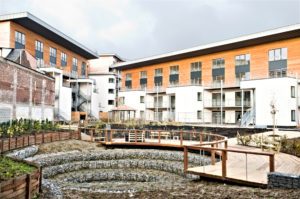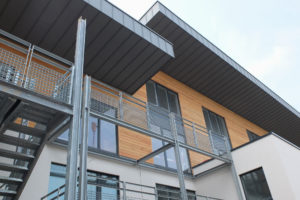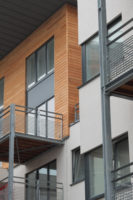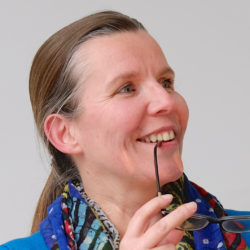Project details
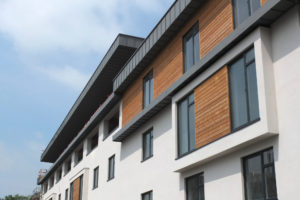
Technical information
- Location
- Brussels (Anderlecht), Belgium
- Typology
- Residential
- Client
- Eiffage
- Size
- 14.000 m²
- Status
- Completed
- Timing
- 2013
- Expertises
- New construction
Project details
This project is the result of a call for tenders launched in 2008 by citydev.brussels for a development contract to construct a complex of apartment buildings, 70% of which are low-energy homes and the remaining 30% are passive. The company Eiffage Benelux won this contract with the assistance of architects Mahieu et Associés. DDS+ was then asked to take on the implementation dossier and project management in 2011.
119 apartments (37 passive and 82 low energy) are spread across four separate buildings, with a total area of 16 500 m² above ground, 3 400 m² below ground and 3 400 m² of communal garden inside the complex. The project has 110 parking spaces and 238 cycle parking spaces underground and in external shelters. The ground floor of the building situated on the corner of rue du Constructeur and rue des Matériaux is due to be occupied by a nursery providing childcare for 28 children.
Images
Team
Collaborations
DDS+
Architect
Eiffage
Client
citydev.brussels
Contracting authority
Architectes Mahieu et Associés
Associated architect
Mingers Garden & landscape architecture
Landscape
Abcis Van Wetter (SGI Consulting)
Structural engineer
JZH & Partners
M&E engineer, BEP consultant
Venac
Acoustics consultant
ACSC
Health and safety coordinator
Socotec
Control organism
Valens (Eiffage)
General contractor
Team DDS+
Contact
Interested in this project? Contact the project partner to get more information
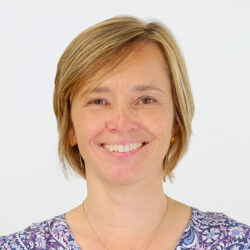
Bulle Leroy
Architect - Partner
