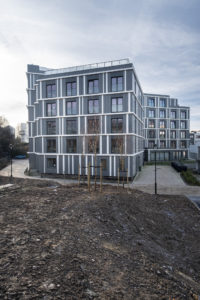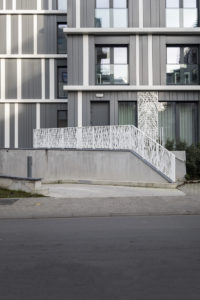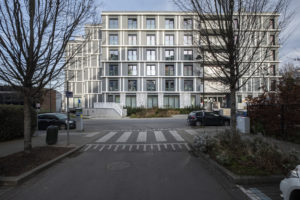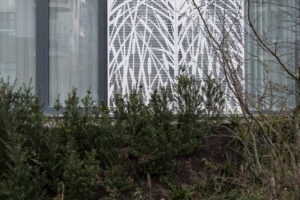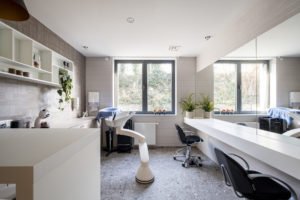Les Saules in Plan Magazine. Relaxing on the sound of soul, in the bustling city.
Located on a former industrial wasteland in the lower part of the municipality of Forest, the project "Les Saules" consists of a residential part, owned by Macan Developpement, and a rest and care home, owned by Care Property and operated by Anima Care.
An article on "Les Saules, a rest and care home" was published in the February Plan Mag.
"Despite a rather monolithic building - as it consists of fairly repetitive windows given the configuration of an identical room system - the facade manages to meet a nice architectural challenge through its metal cladding. The cladding panels of varying widths are randomly arranged in a play of dark grey and white, creating a lively rhythm that adds horizontality to the overall volume. Because, let's not forget, the design was linked to the urban planning constraints in force with templates to be respected in relation to neighboring volumes." - Chantal Ernst, Plan Mag.
DDS+'s architectural desire was to offer an unexpected and original touch to the facade of this residence, which is uncommon in the sector. The attention paid to the quality of the building's exterior appearance is also reflected in the interior. The desire is to guarantee the well-being and comfort of the residents as well as the staff and visitors. The human aspect being at the heart of each of the questions, the finishes are top-of-the-range, with a great attention to detail.
