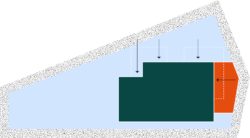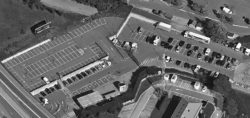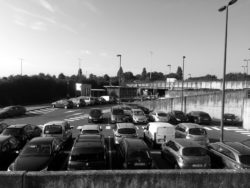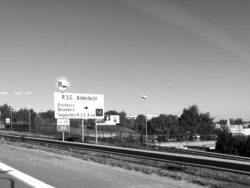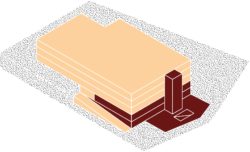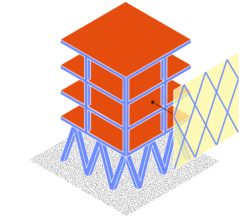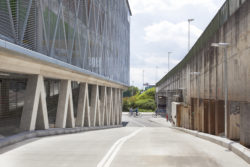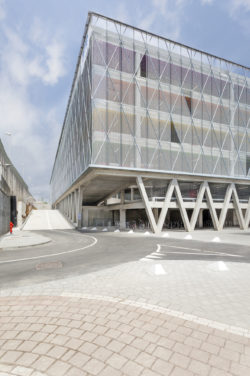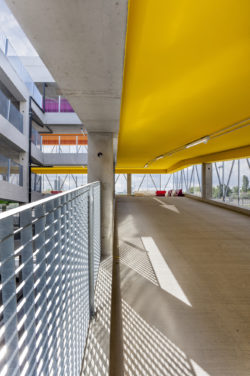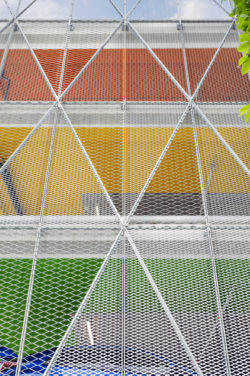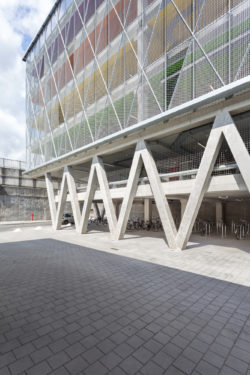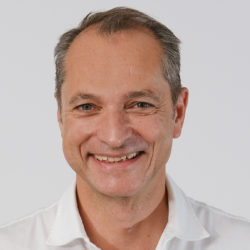01 Urban planning
Free up public space
Guided by environmental considerations and a quality urban planning approach, the project significantly reduces its footprint, resulting in improved soil permeability and reducing the visual impact from Chaussée de Mons.
The freed-up space is reallocated to green landscaped areas. A new green embankment provides a sound barrier against the noise of the Ring. The different types of vegetation are adapted to the location in order to support the nesting of local biological organisms as best as possible. Rainwater management is carried out in such a way as to encourage the infiltration of water directly onto the site, with the project proposing an stormwater infiltration basin.
A small plaza for pedestrians and cyclists is able to accommodate a couple of small shops, such as a bookshop or cycling shop, aimed at commuters, in order to promote interaction while offering social supervision of the site.
- Reduces the footprint
- Creates a pedestrian plaza
- Provides a space for biodiversity
