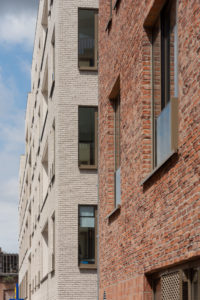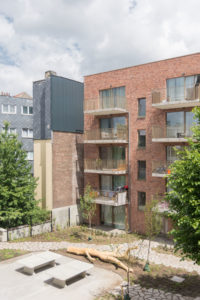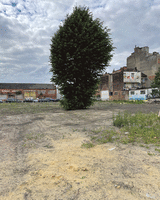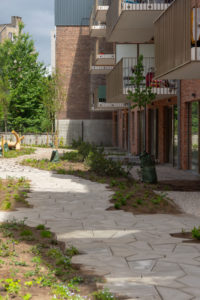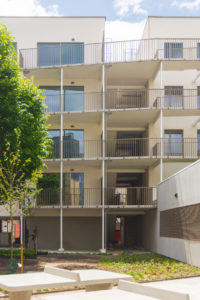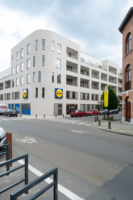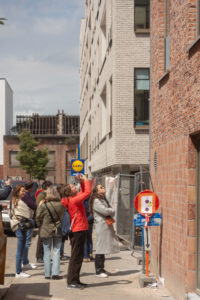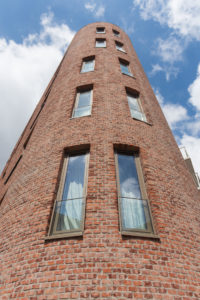Meet Capronnier
Meet Capronnier, our latest housing project in the heart of Schaerbeek’s Cage aux Ours neighbourhood. Located on the former Van Oost school grounds (for which DDS+ designed two new schools in 2018), the project offers 85 housing units managed by AIS, a 1 500 m² commercial ground floor, and a flexible common space for residents.
The site is organised around two generous outdoor areas: a central garden, designed around a preserved tree and full-ground planting, and a shared roof terrace above the retail base.
Ranging from studios to five-bedroom apartments, housing units are accessible from the garden or via open-air walkways and are all extended by either a loggia or balcony. These generous outdoor living spaces create a rhythm in volumes and break the uniformity of the block.
A dual brick palette (red for residential façades, light for retail and access points) anchors the project in its urban context, while a transparent bike parking separation and curved corners on either side of the site ensure a soft, porous transition between public space and the newly built plot.
Last week the team finally got the chance to visit the almost-completed project. A moment of great satisfaction for the DDS+ team and all partners involved.
