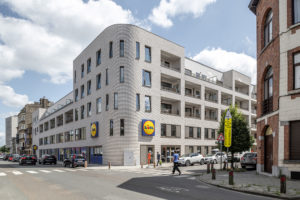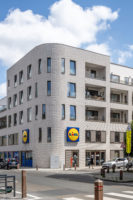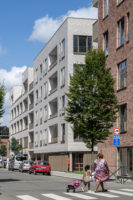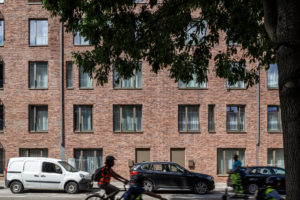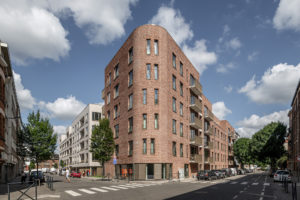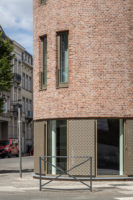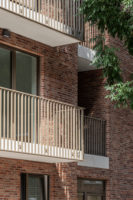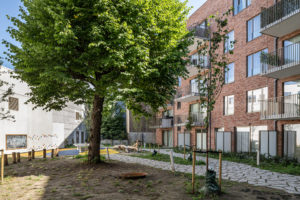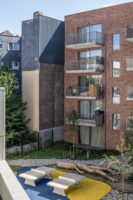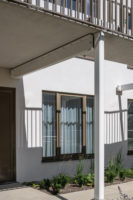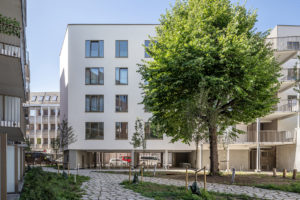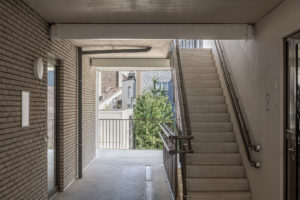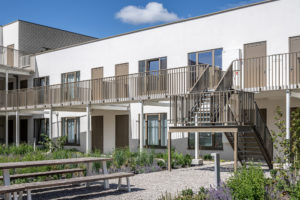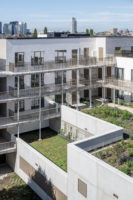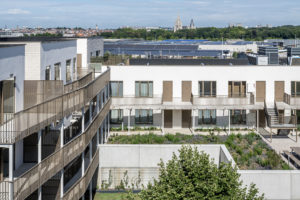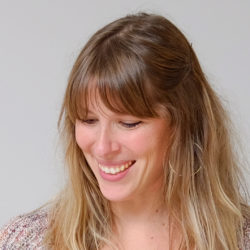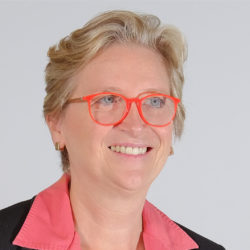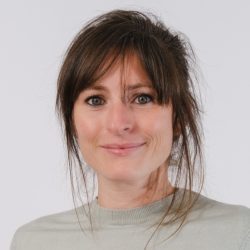Project details
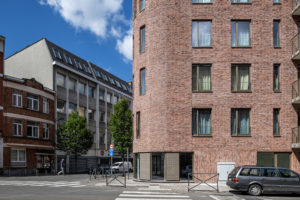
Technical information
- Location
- Brussels (Schaerbeek), Belgium
- Typology
- Residential, Retail
- Client
- ION
- Size
- 9.773 m²
- Status
- Completed
- Timing
- 2025
- Expertises
- New construction
Project details
Located in the heart of the Cage aux Ours neighborhood in Schaerbeek, Capronnier is built on the abandoned site of Van Oost school (for whom DDS+ was commissioned a new building in 2018). With multiple public service buildings (including the new Van Oost school) surrounding the site, the mixed-use housing/commercial program for this plot came as a natural solution.
Organised around two generous outdoor spaces (a garden and a large common terrasse) the project hosts 85 housing units managed by AIS, a commercial space of 1.500 m² on the ground-floor and a flexible common space for residents. The central garden, designed around a preserved tree and 650 m² of full ground, creates a socialising space with ping-pong tables and climbing holds. The common terrasse placed on the shopping center roof, adds an outdoor area to the plot all-the-while giving access to the housing units around through open-air walkways.
All housing typologies, ranging from studios to 5 rooms apartments, are oriented to the central garden. Loggias and balconies complement all housing units creating a play in outdoor space volumes and variations in the perspectives of each street that avoid the monotonous, uniform block effect.
In order to connect the building to its urban surrounding, cladding brick on street-side facades is used to integrate the project seamlessly: The red brick (used on rue Portaels and its return on rue Capronnier) marks the projects’ residential units and refers to neighbouring buildings in the district; The light-coloured brick (used on rue Navez and rue Capronnier) signals the retail and parking entrances. In addition to this dual materiality, curved corners for buildings on either side of the site contribute to softening the transition between the urban space and the newly built plot.
Connected through materials, volumes and mobility, the site is equipped of a centralized bicycle parking (127 parking spots) located on the ground floor along the inner garden. Easily accessible for all residents, it’s separated from the street by metallic grids accentuating transparency between the inner garden and the sidewalk.
Images
Team
Collaborations
Contact
Interested in this project? Contact the project partner to get more information

Geert Vanoverschelde
Architect - Senior Partner
