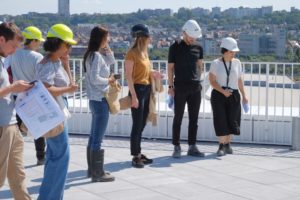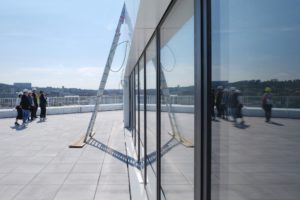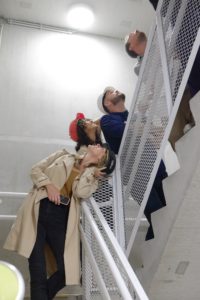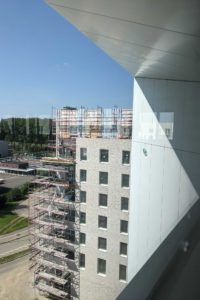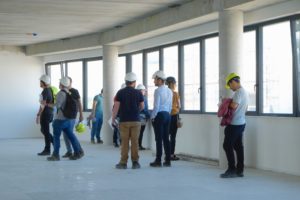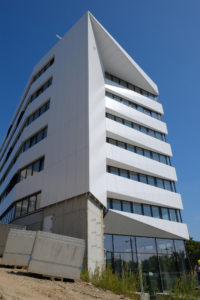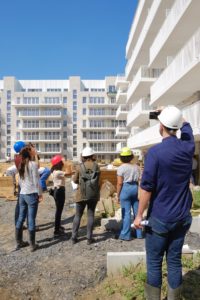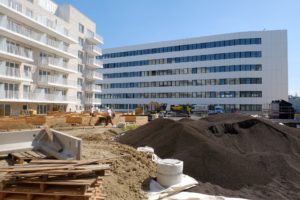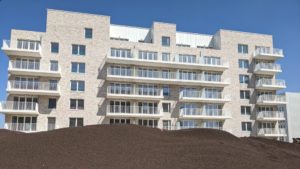City Dox site visit, an exemplary project in terms of sustainability
This Wednesday, August 25, the entire DDS+ Team met at the already well advanced City Dox construction site for a visit organized and guided by Ana Palau and Alberto Seoane, who have been following the project since 2019. It was an opportunity for the team to discover the specificities and challenges of this large project, which is exemplary in terms of sustainability.
Indeed, both the construction phase and the buildings themselves were the result of a reflection aimed at reaching higher standards of sustainability. Various issues were therefore studied such as soil decontamination, the use of rational and efficient techniques, the minimization of material transport, etc.
The project was built on the site of a former industrial wasteland; the land was therefore highly polluted due to past activities. The soils were cleaned up before the worksite, which took place on site in order not to move the soil and thus limit the energy costs associated with transporting it. Soil decontamination, combined with the reallocation of urban functions on this wasteland, has enabled the area to be upgraded.
Beyond the positive aspects of reclaiming a former industrial wasteland, building on a polluted site requires further thought on certain points during the design of the project. In this case, this has led to the installation of storage roofs, replacing storm water basins in the open ground. The parking lots were also placed on a single basement level and two floors above ground, so as not to dig into the water table.
In terms of architecture, tools were used to limit the energy expenditure of the buildings. The particular shape of the building "The White Angle", which gave it its name, allows for a larger interior shadow on the south façade, limiting the overheating of the rooms. With the same objective, the south and west facades have been provided with an extra thickness (made of thermo-lacquered aluminium metal cladding, with an aluminium substructure and mineral wool insulation) placing the windows back and creating shade.
Natural and noble materials, less polluting, were preferred such as Belgian blue stone, German brick, metal and mineral wool. In addition to the quality and durability of these materials over the long term, they will allow for their dismantling in the future and better reuse or recycling.
Rational and efficient techniques have been favored. Grey water and rainwater are recovered and treated to be used for watering the shared gardens and cleaning the common areas. There is also the possibility, for the dwellings which wish it, to use it to feed their washing machines, or even other equipment. In order to reduce energy needs, an innovative system of heat recovery from wastewater has been put in place. Photovoltaic panels have been installed on the roofs of the storage facilities. The energy produced will be consumed by the lighting of the common areas and by the integrated business services building, via two separate installations. An option is foreseen to allow the buyers to privatize part of the installation in order to improve their self-consumption.
Finally, soft mobility is encouraged thanks to a large number of bicycle rooms and the development of numerous pedestrian and bicycle paths within the district.
The City Doks project is the transformation and reubarnation of an industrialized area of Brussels into a green and pleasant district, offering a mix of functions specific to cities such as integrated services to companies, productive areas as well as promotional and conventional housing.
