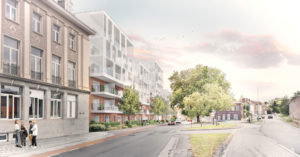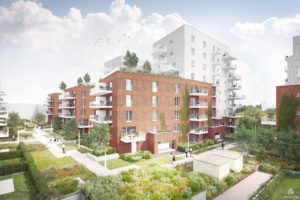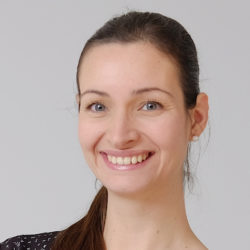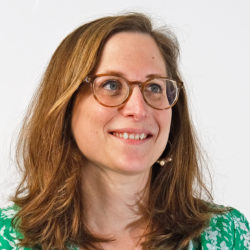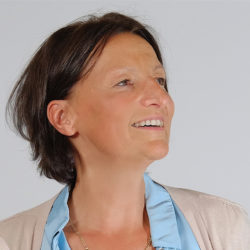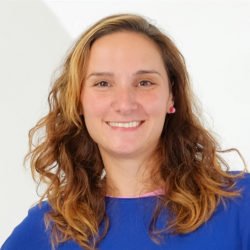Project details
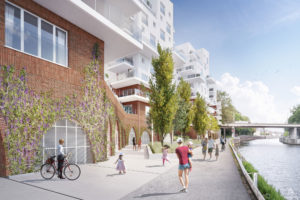
Technical information
- Location
- Tournai, Belgium
- Typology
- Residential
- Client
- Thomas & Piron
- Size
- 25.000 m²
- Status
- Conception
- Timing
- Building permit obtained in 2024
- Expertises
- New construction
Project details
Located at the former site of the Dorcas hospital in Tournai, this project -for which a permit request has just been introduced- brings life back to a heterogeneous urban ensemble between the Scheldt on one side and the Chaussée d'Antoing on the other.
Set between a river and a main urban axis, the site's privileged location offers the possibility to develop different types of housing within the same block. At the gates of the city, in a park or by the water, the various housing contexts lead to various architectural sequences.
Thanks to a variation of heights (defined according to the sun's path) and to two typologies of front alignment (one continuous on the Chaussée d'Antoing and another discontinuous along the Ravel), the project fits into its environment seamlessly. While the site's permeable frame promotes pedestrian paths and visual access to the Scheldt, the perpendicular layout to the river gives the site a dynamic and organic feeling and allows the ensemble to breath.
With accessible collective roofs, green spaces (both public and private), and community-oriented areas, this project offers quality housing in a green setting and positively reactivates the whole district.
Images
Team
Collaborations
DDS+
Architect
Thomas & Piron Bâtiment
Client
A&G Atelier d'architecture
Associated architect
Dr(ea)2m
Landscape
Edifis
Structural engineer
SIX Consulting & Engineering
M&E enginee, BEP consultant
D2S International
Acoustics consultant
SOFERMA
Health and safety coordinator
Seco
Control organism
Thomas & Piron Bâtiment
General contractor
Contact
Interested in this project? Contact the project partner to get more information
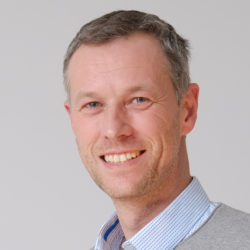
François Couvreur
Architect - Managing Partner
