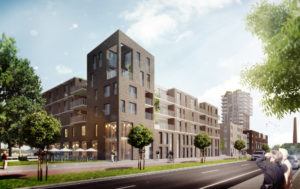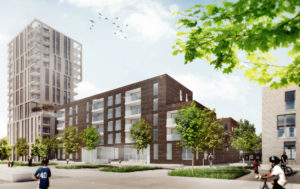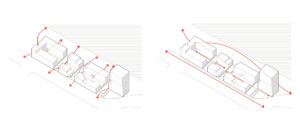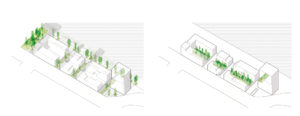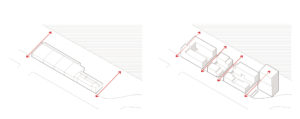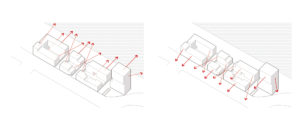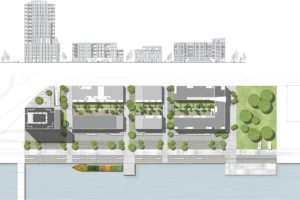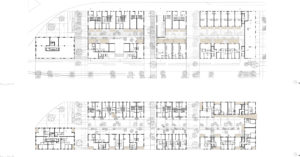Project details
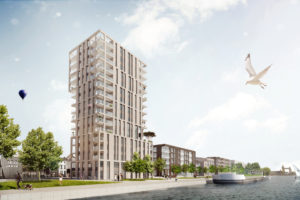
Technical information
- Location
- Ghent, Belgium
- Typology
- Residential
- Client
- Acasa
- Size
- 19.000 m²
- Status
- Conception
- Timing
- 2014
- Expertises
- Competition
Project details
The City of Ghent is considering converting its three oldest docks into a whole new quarter along the waterfront, where the accent will be on housing with an integration of spaces for retail, offices, recreation and public services. The project engages in a dialogue with both the historic city centre and the docks. In order to adjust its scale to the existing built environment, the block was divided by three crossings, turning it into a fordable area with view and perspectives over the water, whilst upholding a clear distinction between private and public spaces. The tower building is given a special appearance of lightness by the vertical articulation of its composition. Despite the different architectural approach, tower and lower building constitute an urbanistic and architectural whole that subtly but clearly refers to the context of historic maritime warehouses. Indeed, the project proposes a different manner of living by proposing a stacking of a large set of housing types, from studios and apartments to individual houses.
Images
Team
Collaborations
Team DDS+
Contact
Interested in this project? Contact the project partner to get more information

Geert Vanoverschelde
Architect - Senior Partner

