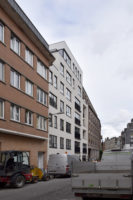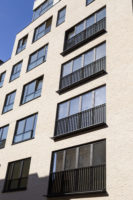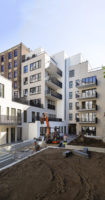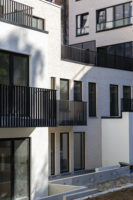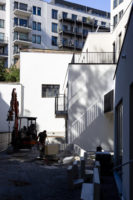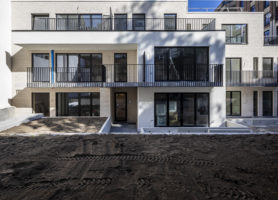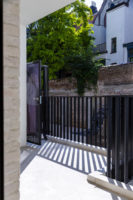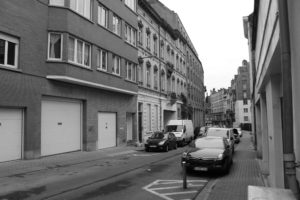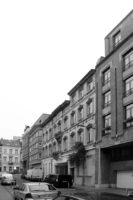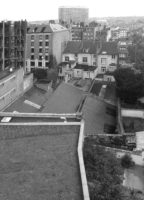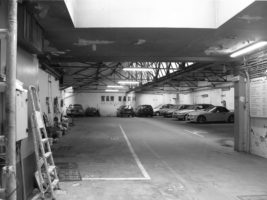Project details
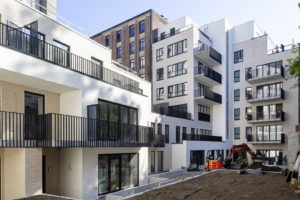
Technical information
- Location
- Brussels (Saint-Josse-ten-Noode), Belgium
- Typology
- Residential
- Client
- Capital Construct
- Size
- 2.589 m²
- Status
- Completed
- Timing
- 2023
- Expertises
- New construction
Project details
Just a stone's throw away from the city center, adjacent to the European business district, and close to several major urban thoroughfares, the Madou View project is located in a heterogeneous and multi-functional neighborhood.
Near the Madou station in Saint-Josse-ten-Noode, the project introduces a new residential block comprising 26 housing units, ranging from studios to 3-bedroom apartments, as well as a unit for a liberal professional.
Two new buildings replace the three old structures on the plot and seamlessly blend into the existing urban context. The dimensions of the two buildings are adapted to the orientation and positioning of each: 6 stories for the street-facing building, in order to reconnect with the neighboring buildings height wise, and 2 stories for the inner block to preserve visual openness and bring natural light.
Originally completely paved, the plot has been greened with several planted areas within the inner block. Punctuating the paved pathway leading from the street to the rear building, these areas also help maintain the privacy of the outdoor spaces for ground floor apartments. A total of 21 apartments are extended with an outdoor space in the form of terraces, loggias or balconies, all overlooking the inner block.
Thanks to its central location, secure bicycle parking points, a dedicated storage area, and access to the metro within less than a 3-minute walk, Madou View promotes sustainable mobility and invites new residents to settle in a neighborhood in the throes of change.
Images
Team
Collaborations
DDS+
Architect
Capital Construct
Client
Bureau Van Ransbeeck
Structural engineer
ADD Consultants
M&E engineer
Watt & Energy
BEP consultant
Team DDS+
Contact
Interested in this project? Contact the project partner to get more information

Bulle Leroy
Architect - Managing Partner
