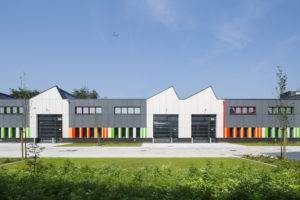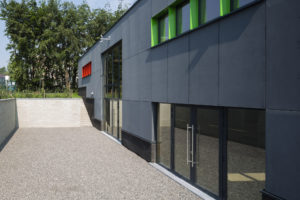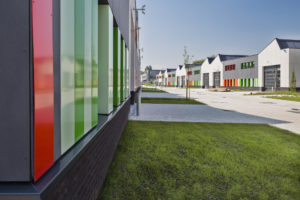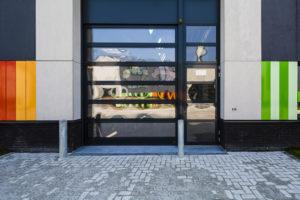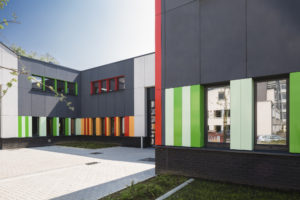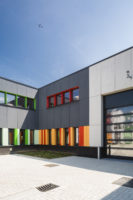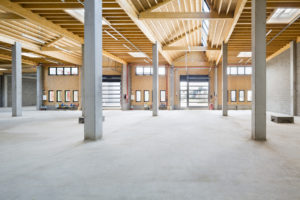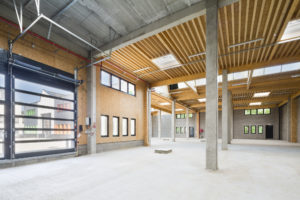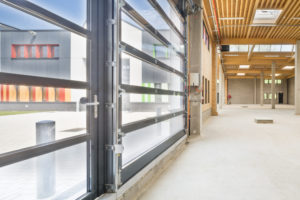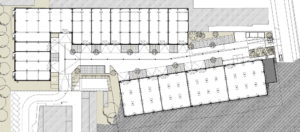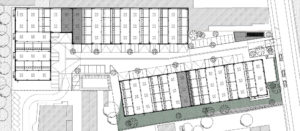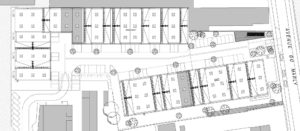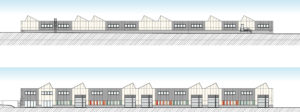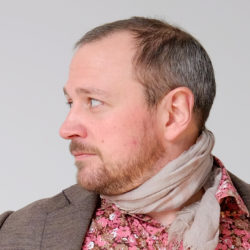Project details
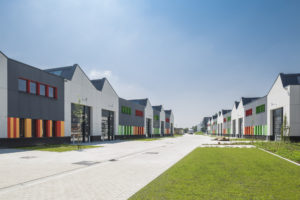
Technical information
- Location
- Brussels (Neder-Over-Heembeek), Belgium
- Typology
- Equipment
- Client
- citydev.brussels
- Size
- 5.000 m²
- Status
- Completed
- Timing
- 2016
- Expertises
- Competition, New construction
Project details
Conceived within the context of a public private partnership launched by Citydev.Brussels, the project provides 5.000 m2 of modular SME workshops, integrating spaces for agro-food companies, that respond to criteria of energy-efficient design and sustainable construction. The architecture is clear and identifiable, based on simple and economic modular construction of innovative quality, which favours use of natural light. The SME Park is developed by a series of single storey modular workshops with a free height of 6 metres. The buildings are based on a structural grid of 6 to 7.20 metres, a modulation allowing rational and economic utilisation of construction materials with standard dimensioning. The energy performance was optimized. Another area of emphasis was the project’s integration in the landscape. While a new road improves access to the site, a green setting is created that, for example, increases biodiversity, and allows rainwater recuperation and groundwater seepage, and at the same time leads to a scenography that fosters conviviality and meeting people.
Images
Team
Collaborations
Team DDS+
Contact
Interested in this project? Contact the project partner to get more information

Vincent Dupont
Architect - Managing Partner

