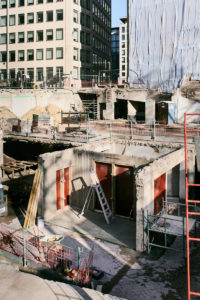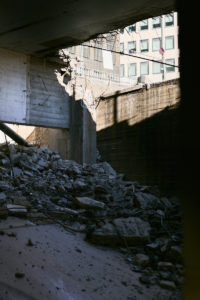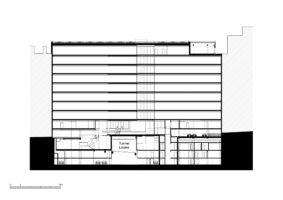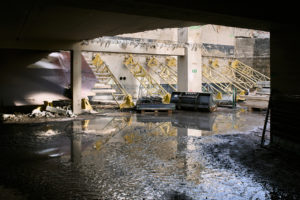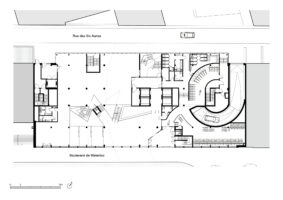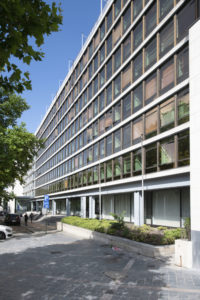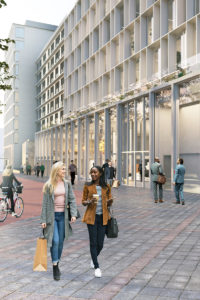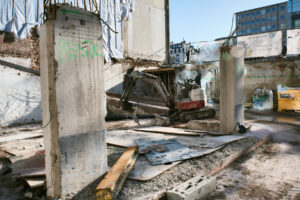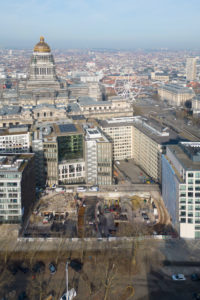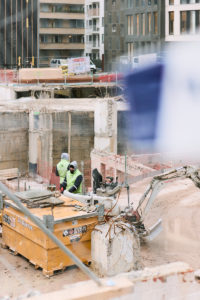The first levels emerge at Luxia
After several months of underground works, Luxia's construction site has surfaced and the reinforcement on the first floor is finally starting to appear.
Adjoining the Avenue Louise and Boulevard de Waterloo intersection, Luxia is nestled on a major artery in Brussels. As evidenced by the Louise tunnel that runs through the building's infrastructure, it is at the crossroads of multimodal connections and is strategically positioned in the capital's urban fabric.
Shaped by the desire to connect the building to the city, the base weaves new links with its urban environment. Entirely glazed and on the same level as the sidewalk, it accompanies the inclination of the street through a play of levels and offers visual continuity between indoor and outdoor spaces. This multifunctional floor houses the reception, a forum, meeting spaces and other multi-purpose spaces, giving a real interactive dimension to the building.
From formal to informal, individual to collaborative and static to dynamic work, the gradation of spaces in Luxia caters to the New Way of Working and anticipates its potential evolution in the future. Thanks to a flexible layout that can be adapted to a wide range of functions and needs, the project promotes the well-being of its future users and offers a new way of inhabiting the office space.
Discover more about Luxia.
