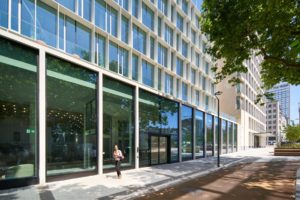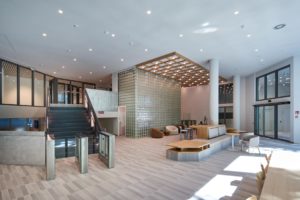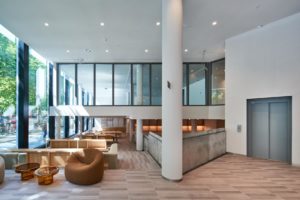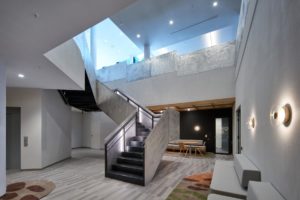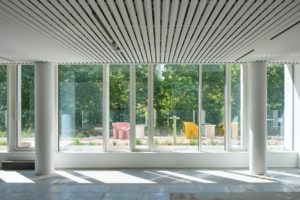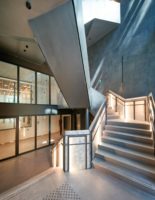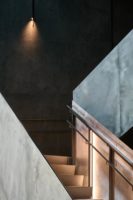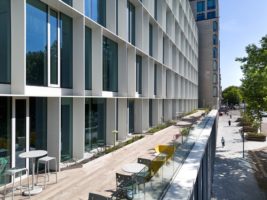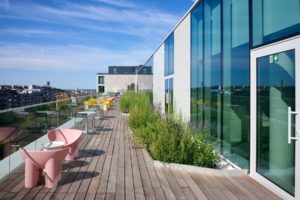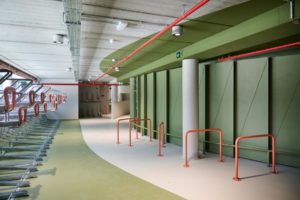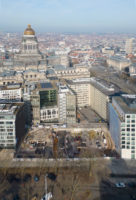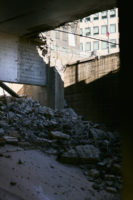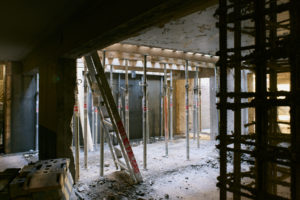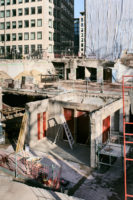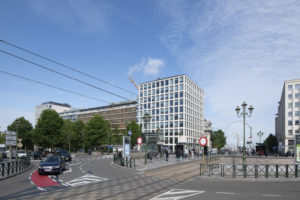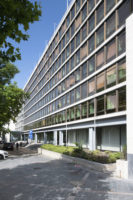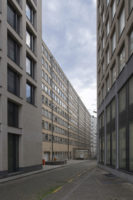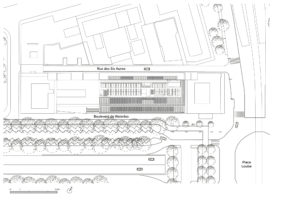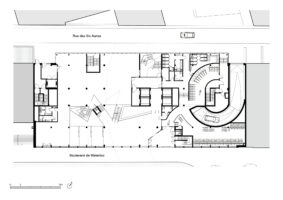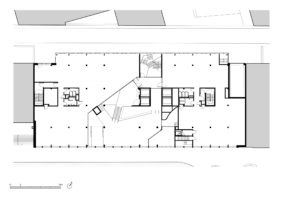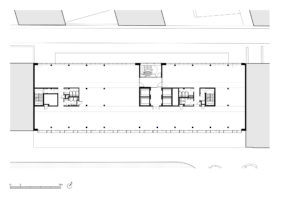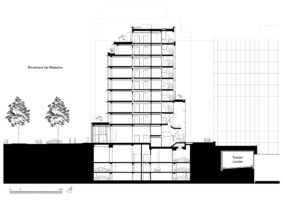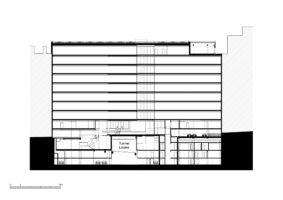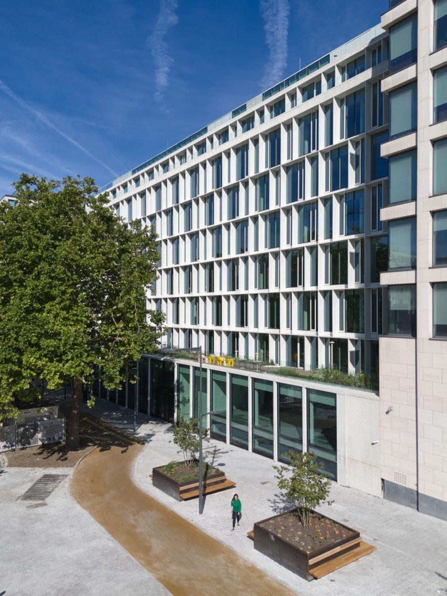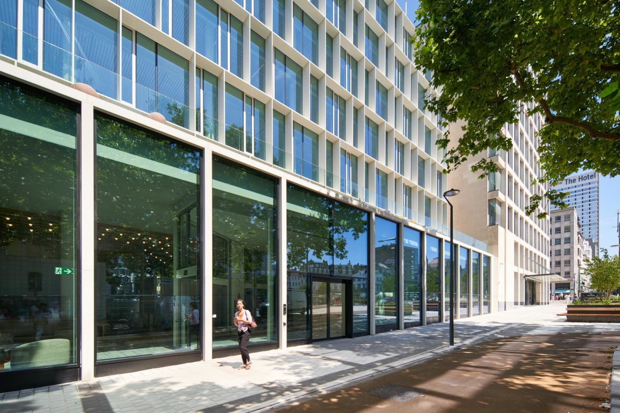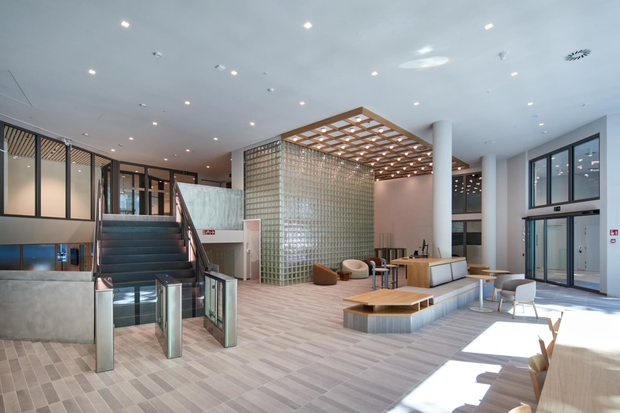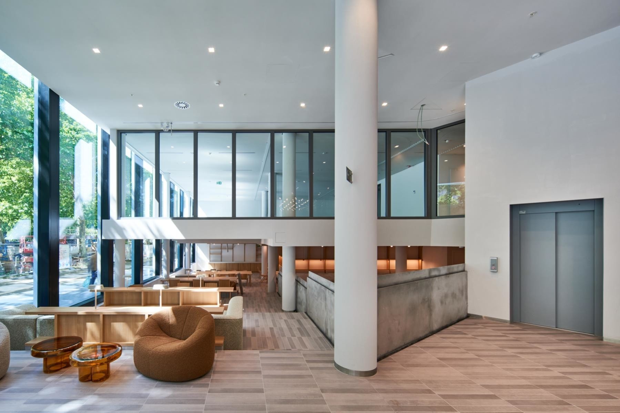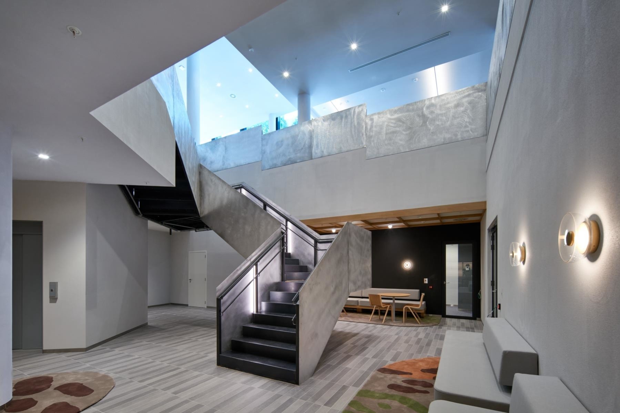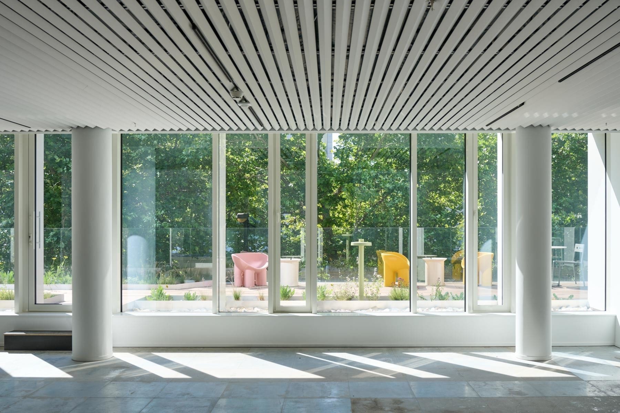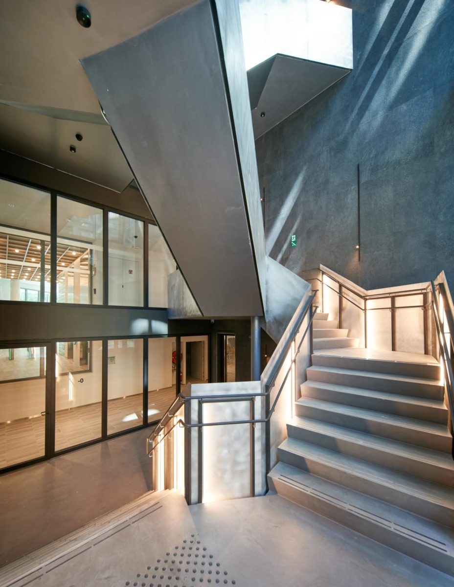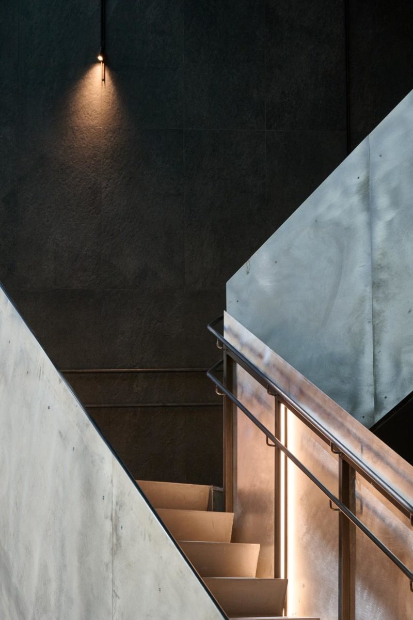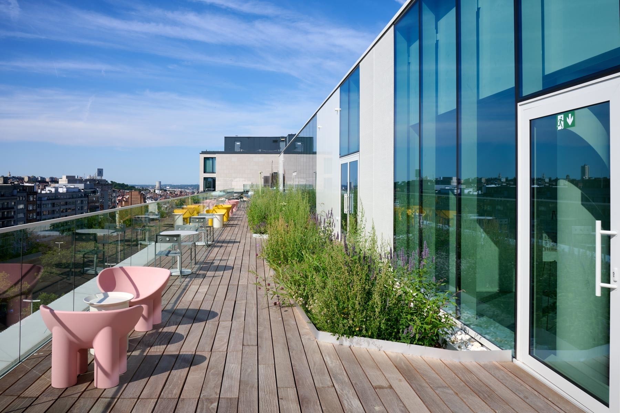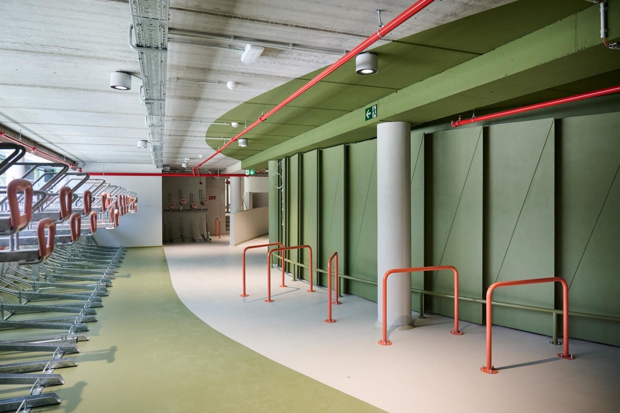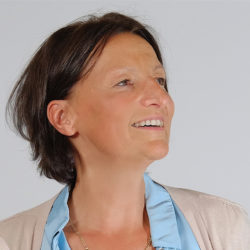Project details
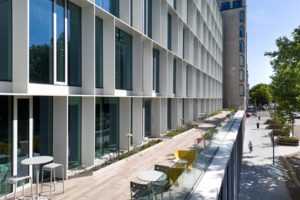
Technical information
- Location
- Brussels, Belgium
- Typology
- Office
- Client
- Axa REIM Belgium
- Size
- 12.500 m²
- Status
- Completed
- Timing
- 2025
- Expertises
- New construction, Renovation
Project details
Nestled on a major artery in Brussels, Luxia benefits from a strategic positioning within the urban fabric of the capital city. Adjacent to the Louise intersection with Waterloo Boulevard, the project is located at the crossroads of multimodal urban connections, including the Louise tunnel and the small ring.
The base, which includes the reception, the forum, bike storage, versatile spaces, and various access points, serves as a transitional area between the public space and the offices on the upper floors. Entirely glazed, the base creates visual connections between Six Aunes Street and Waterloo Boulevard and links the building to its urban environment.
Designed to accommodate current New Ways of Working and anticipate their future developments, the building encompasses 12.500 m2 of office space with a range of spaces that span from formal to informal, individual to collaborative, static work to dynamic work.
Images
Team
Collaborations
Axa REIM Belgium
Client
Immo-Pro
Project manager
NCBHAM
Interior design
SETESCO
Structural engineer
MK Engineering
M&E engineer & BEP consultant
VENAC
Acoustics consultant
Bureau PS2
Health and safety coordinator
Seco
Control organism
BuildTIS
Control organism
Les Entreprises Louis De Waele
General contractor
Contact
Interested in this project? Contact the project partner to get more information

Bulle Leroy
Architect - Managing Partner

