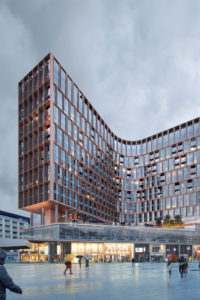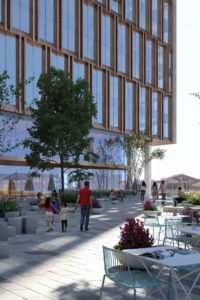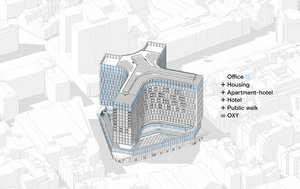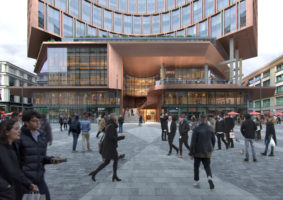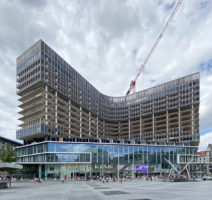Oxy: Building permit obtained
On Boulevard Anspach, within Brussels' pedestrian centre, the Oxy project renovates an obsolete single-purpose office building into an accessible, mixed-use complex.
Aiming to reintegrate this iconic building into the urban fabric of Brussels, this renovation contributes to the revitalisation of the surrounding area (place de la Monnaie, pedestrianised streets, boulevards, rue Neuve). By adding new uses – housing, hotel, apartment hotel, amenities and restaurants – to those already existing (offices and retail), Oxy transforms a monolith from Brussels urban landscape into a dynamic multifunctional building. Its highly flexible interior space design enables the building to meet current needs and to adapt to potential changes in the future, maximising the lifetime of the building.
Its upper section – redesigned but in keeping with the original proportions – remains true to the metropolitan scale of the neighbourhood, while the base of the building provides pedestrians with a more accessible experience. With a focus on interactivity between the site and the urban environment, a new promenade sculpts the base of the building and connects it directly to its surroundings. Acting like an extension of the neighbouring pedestrian areas, this promenade connects the two adjacent urban spaces on either side of the project, creating an axis between La Monnaie - Oxy - Multi, and provides users with a new urban experience.
Taking circularity and sustainability into account, Oxy's renovation focuses on preserving existing structures, recycling waste from demolition and on-site urban mining and reuse of building materials.
