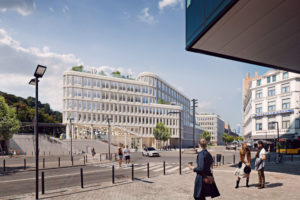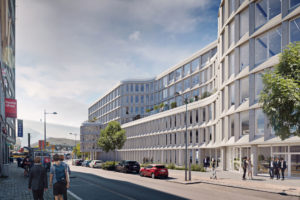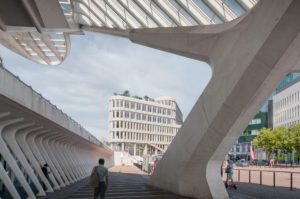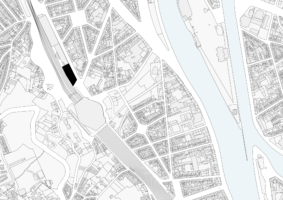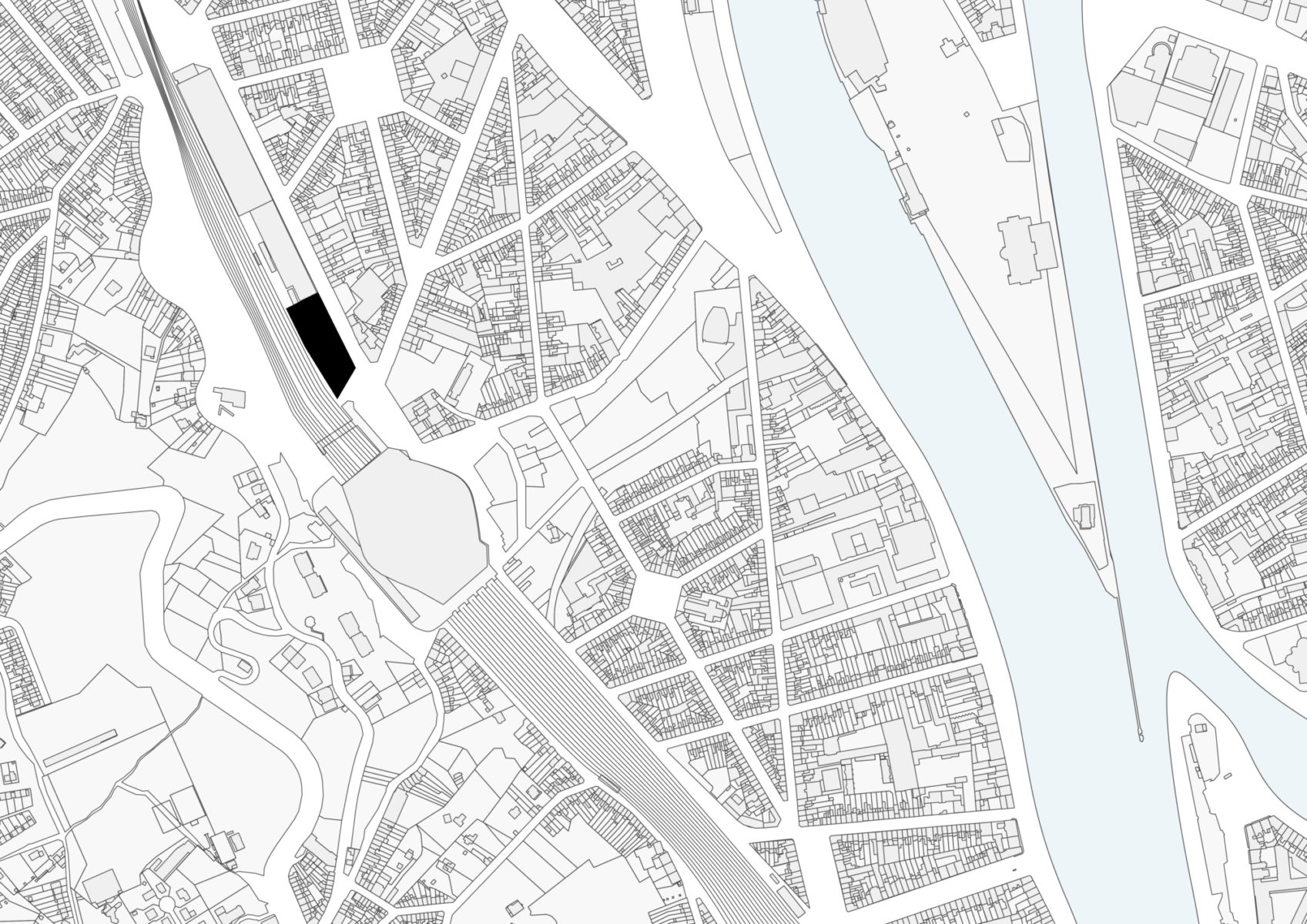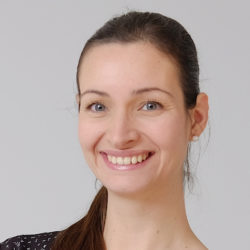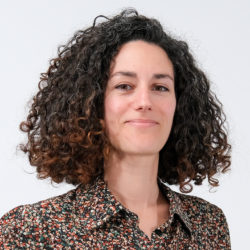Project details
Technical information
- Location
- Liège, Belgium
- Typology
- Office
- Client
- Baltisse
- Size
- 15.000 m²
- Status
- Under construction
- Timing
- 2026—2028
- Expertises
- New construction
Project details
An architectural landmark and a catalyst for the development of its urban environment, The Hub project will breathe new life into the Liège-Guillemins station district.
Located at the end of track 1 at the station, in a rich but fragmented urban fabric, the project is imagined as a link between the station and the city, punctuating the alignments of Rue du Plan Incliné and providing a view from Rue des Guillemins.
Through an architecture that is in dialogue with its context, the project aims to rationalise this space by repairing urban discontinuities. Thanks to its curvy volumetry by, façade materials and rhythms that reflect the architectural vocabulary of Liège-Guillemins, the building will fit in at the foot of an imposing station while evoking the railway sleepers.
Covering an area of almost 15.000 m² spread over six levels, all the floors will be designed to be modular in order to accommodate different rental and use scenarios. This flexibility will be enhanced by a generous false ceiling height and strategic positioning of the sanitary cores, crucial to meeting the evolving needs of future occupants and ensuring the building's long-term future.
Combining thoughtful architecture with the flexibility and energy efficiency in the heart of a district undergoing major changes, The Hub will be a model of urban development for the Cité Ardente.
Images
Team
Collaborations
Contact
Interested in this project? Contact the project partner to get more information

Bulle Leroy
Architect - Managing Partner
