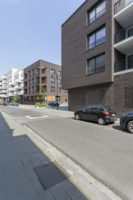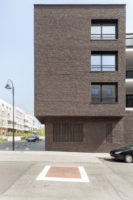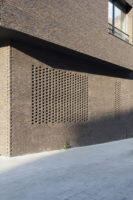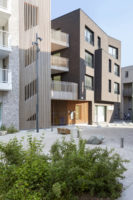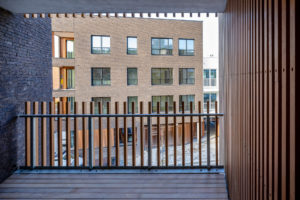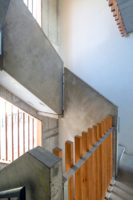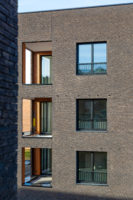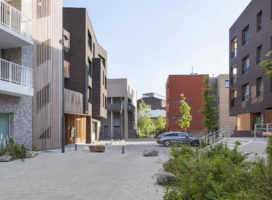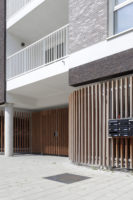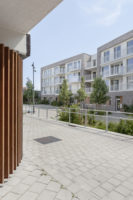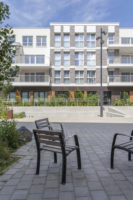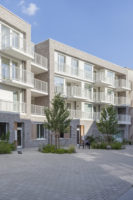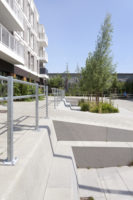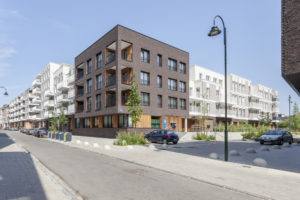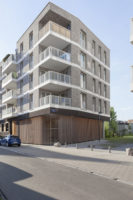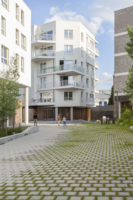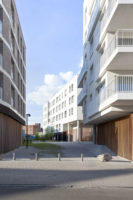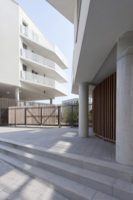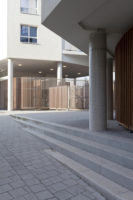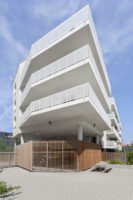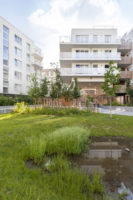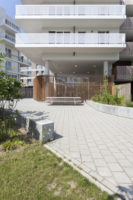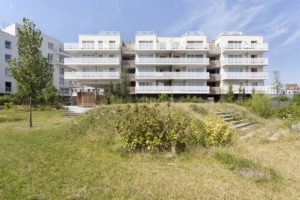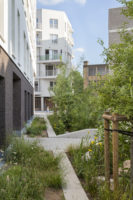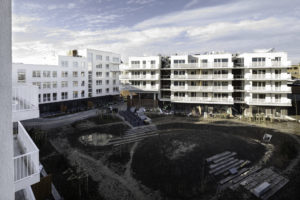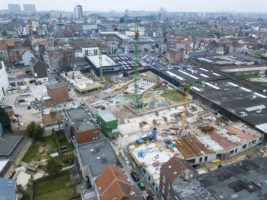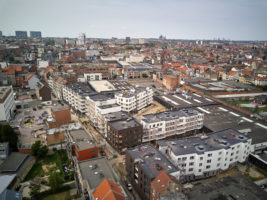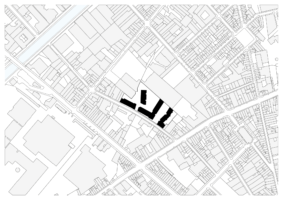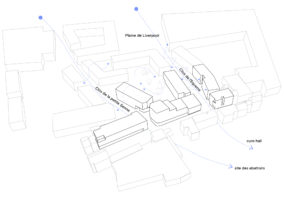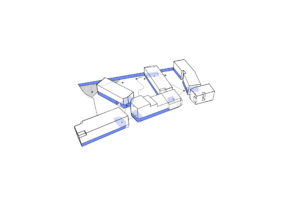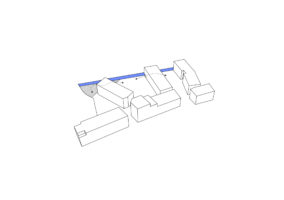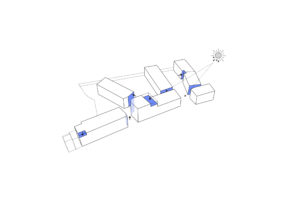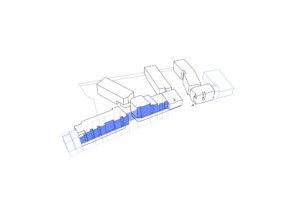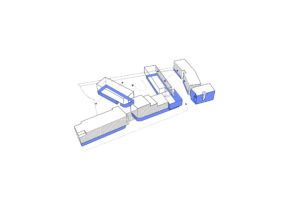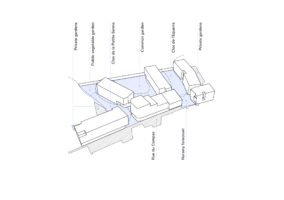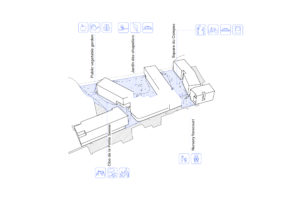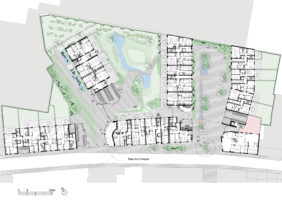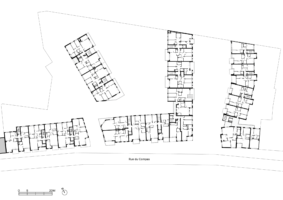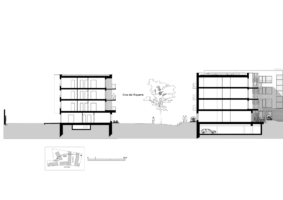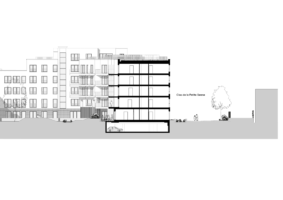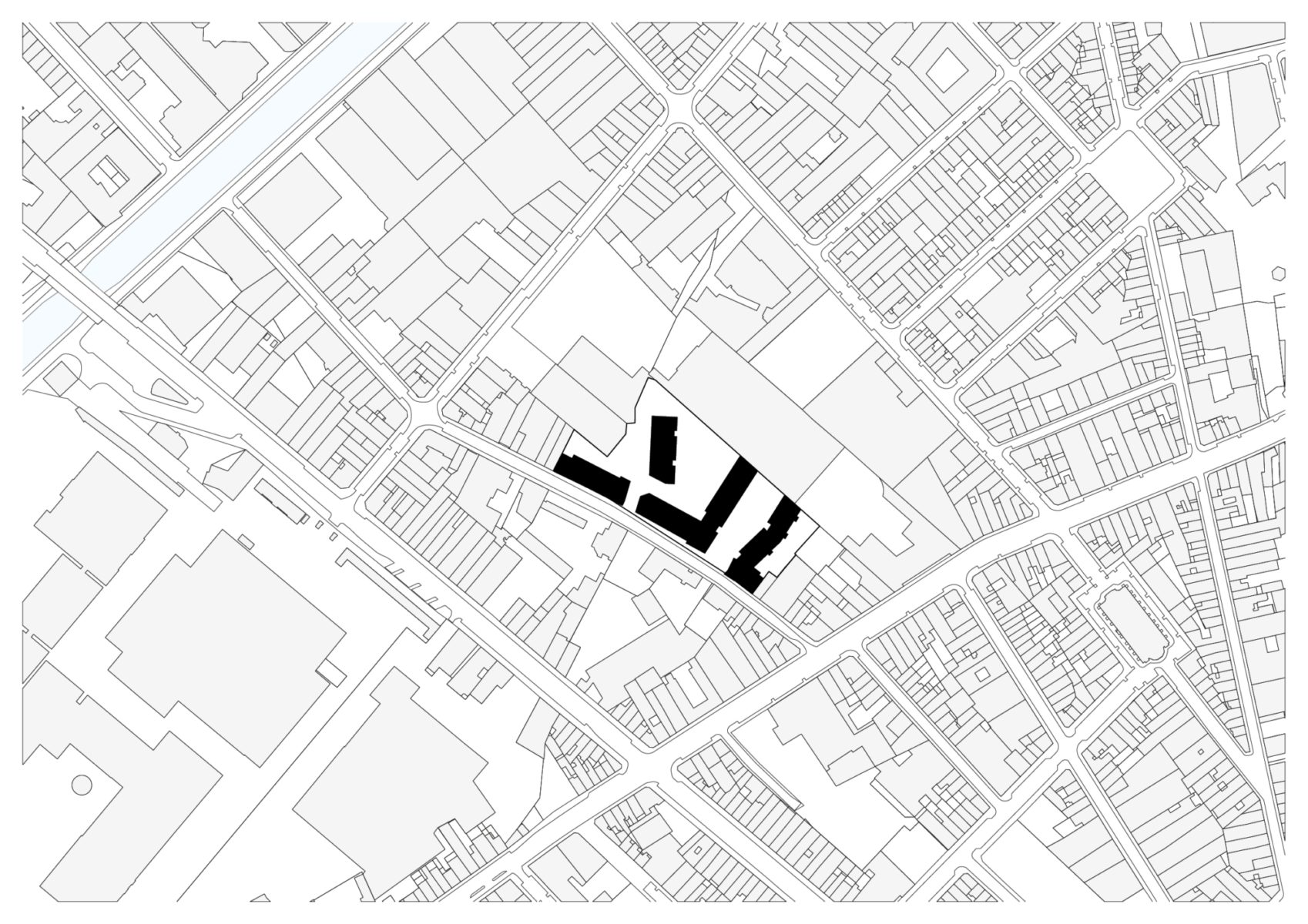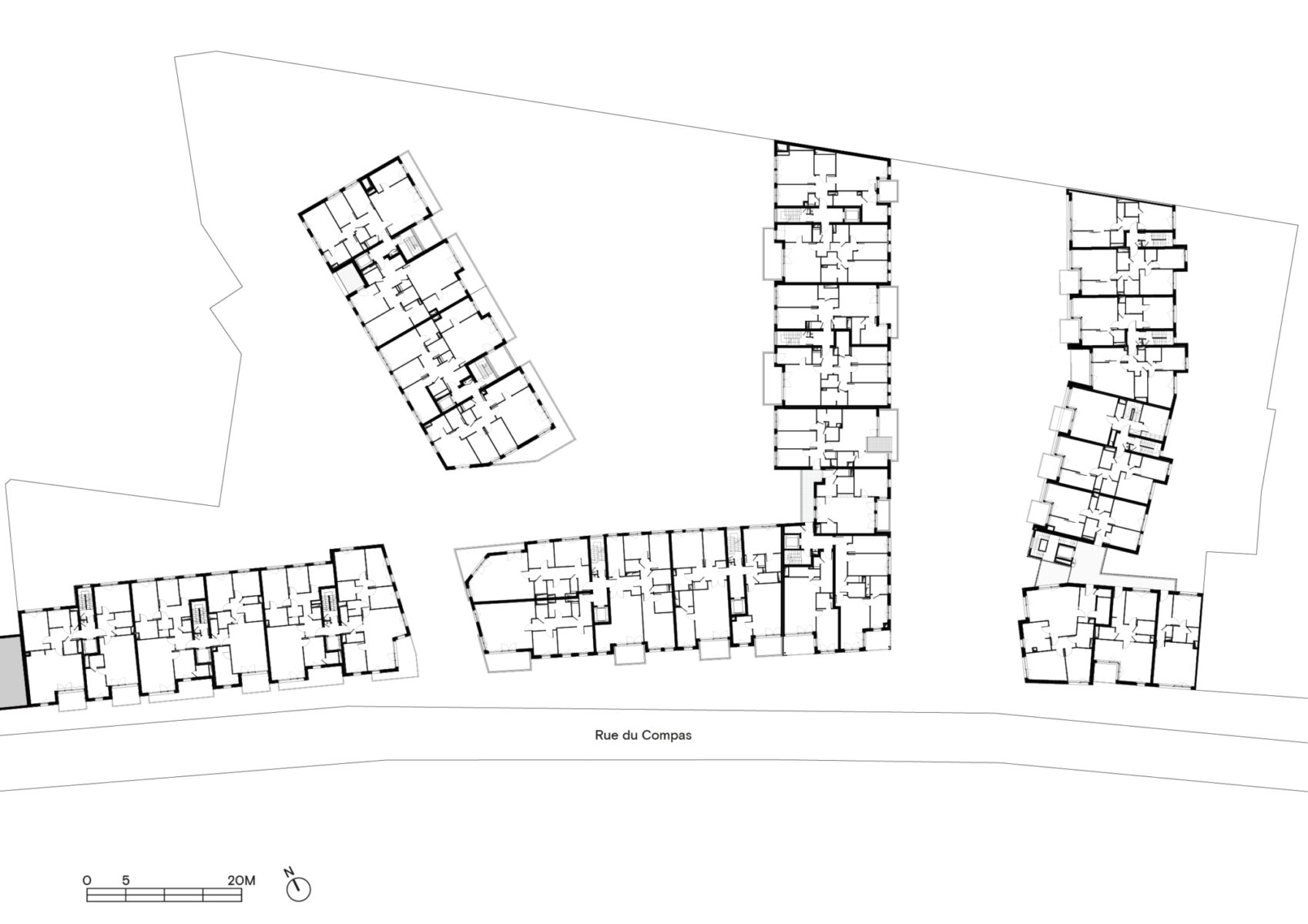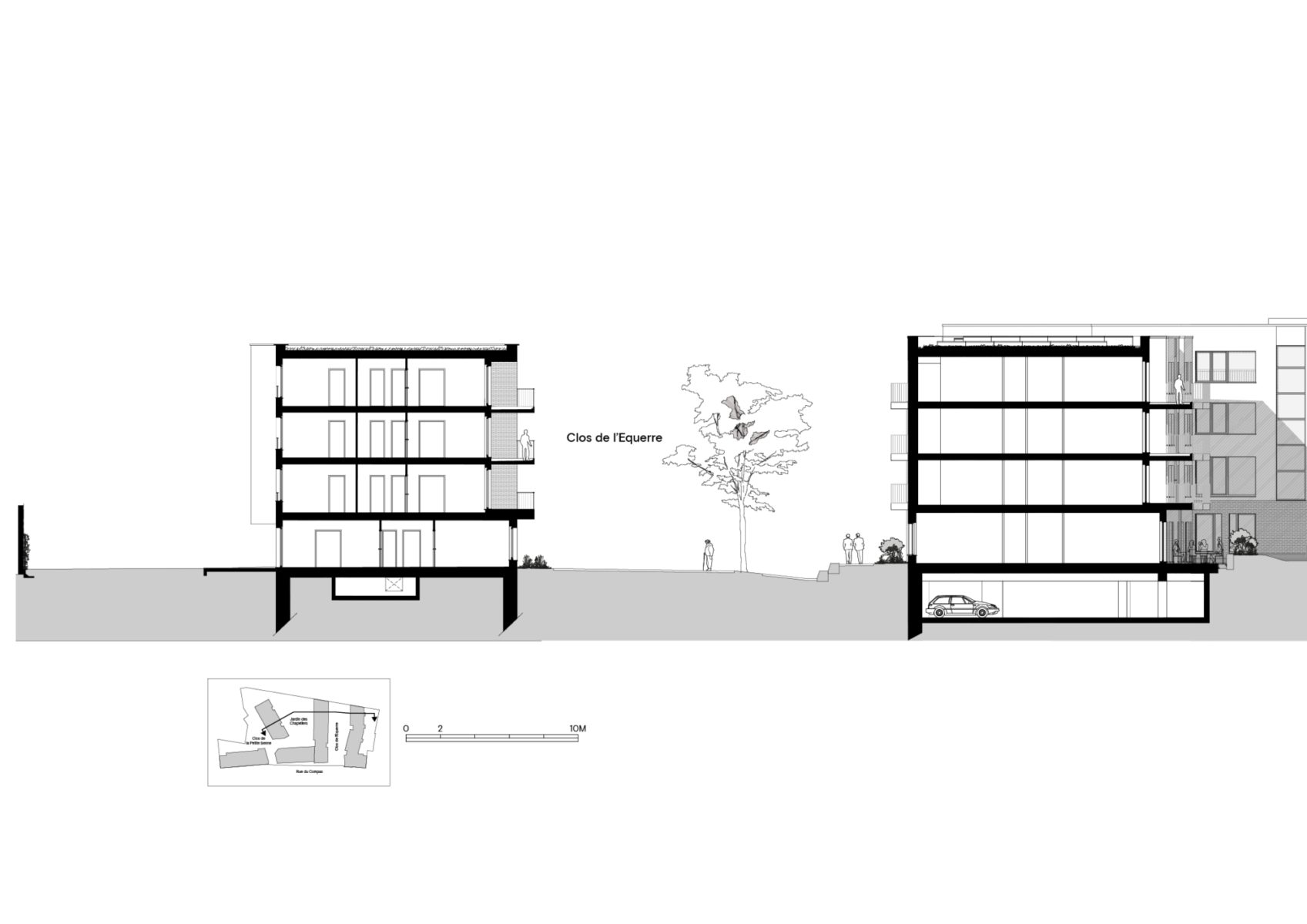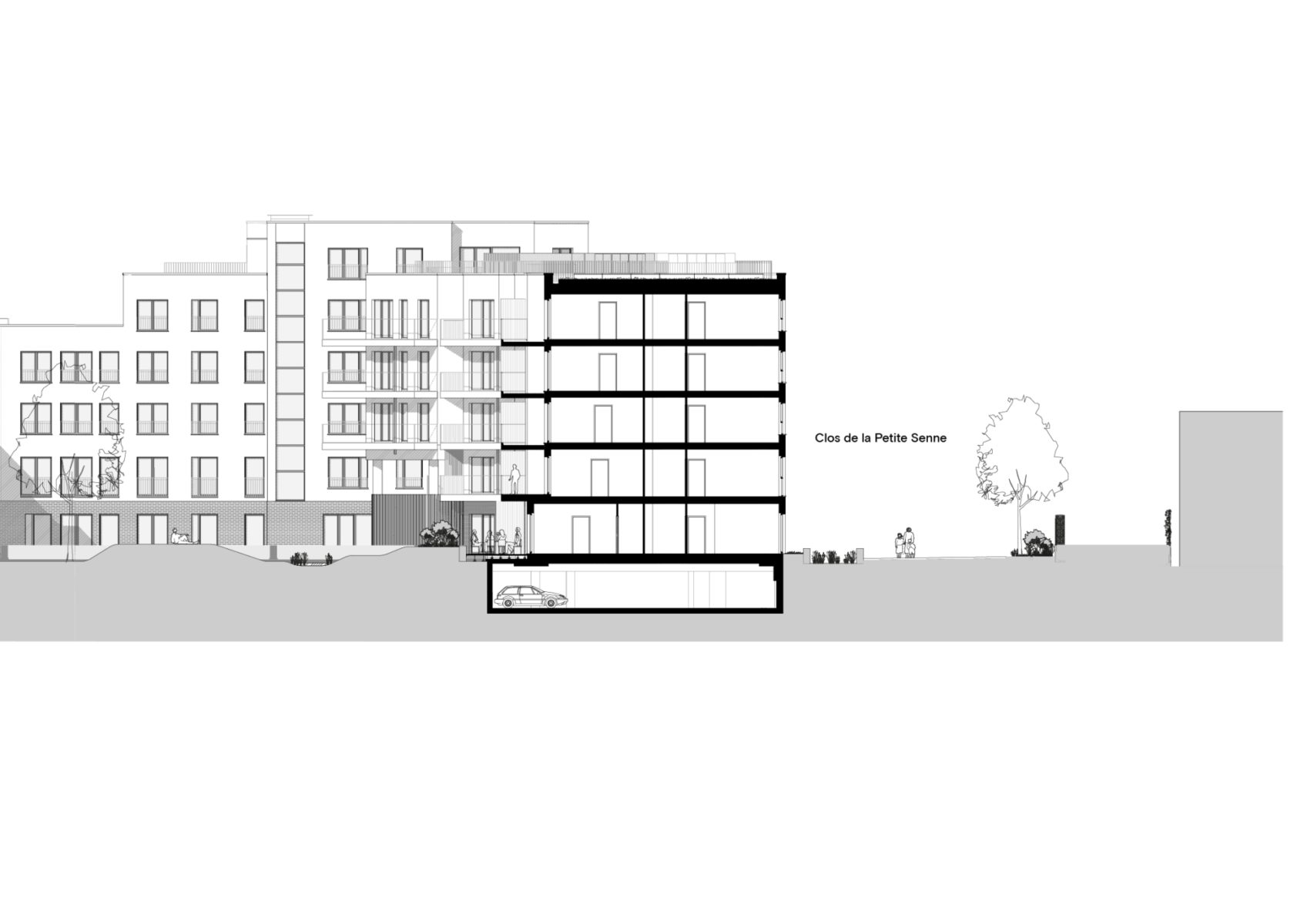Project details
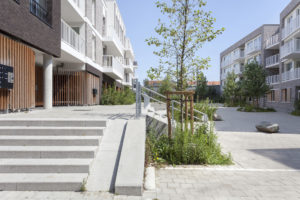
Technical information
- Location
- Brussels (Anderlecht), Belgium
- Typology
- Residential, Equipment
- Client
- Kairos (BAM)
- Size
- 18.335 m²
- Status
- Completed
- Timing
- 2020
- Expertises
- Competition, New construction, New district
Project details
Winner of the competition launched by Citydev.Brussels, the Compas residential project is part of the urban redevelopment plan for the Canal area in Anderlecht (Brussels) and is part of the Lemmens and Compas "sustainable neighborhood contracts". The objective is to convert an unattractive former industrial site into a new sustainable neighborhood, which fits into a more general urban development dynamic, encourages social mix and meets the needs of different types of families.
Flexibility, diversity and community are the key words that guided the design of the project. The project includes 129 subsidized housing units, 69 of which are for rental use (SLRB) and 60 for purchase (Citydev.Brussels), as well as a crèche, which is at the heart of the district's development.
Dialogue and social interaction are encouraged by outdoor green spaces and a new urban square that promotes meetings between building residents and local residents. These collective spaces lend themselves to different activities and offer different atmospheres for both residents and local residents, while encouraging soft mobility.
The buildings are designed in perfect harmony with the landscaped areas they create. The aim is to create urban sequences with varied atmospheres, which call for progressive discovery (framing, perspectives, pathways) and lead to the conviviality of the new district. The pedestrian's route and perceptions have therefore guided our design from the start.
Images
Team
Collaborations
DDS+
Architect
Kairos (BAM)
Client
citydev.brussels
Contracting authority
SLRB
Contracting authority
Commune d'Anderlecht
Roads, gardens and nursery
Atlante
Associated architect
Atelier EOLE Paysagistes
Landscape
3E
Sustainability
Establis
Structural engineer
M&R Engineering (Sweco)
M&E engineer, BEP consultant
Venac
Acoustics consultant
Abesco
Health and safety coordinator
Seco
Control organism
BAM Interbuild
General contractor
Team DDS+
Do you want to know more about this project?
Discover the case studyContact
Interested in this project? Contact the project partner to get more information

François Couvreur
Architect - Managing Partner
