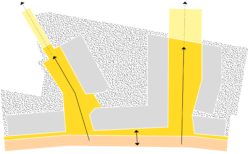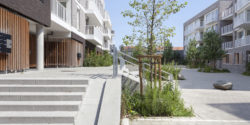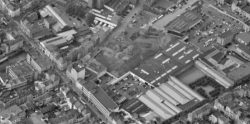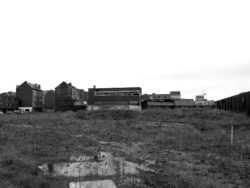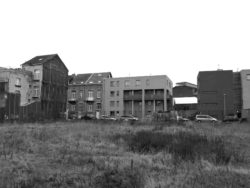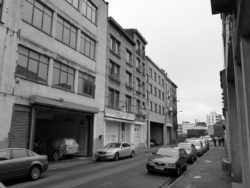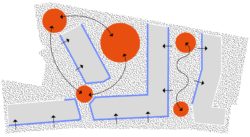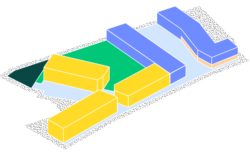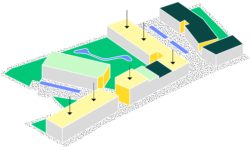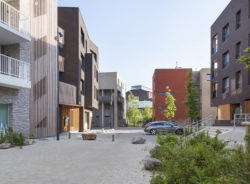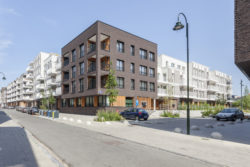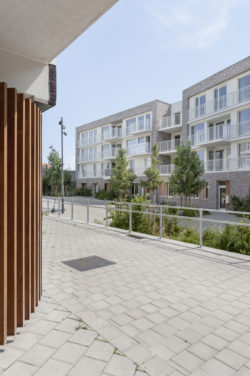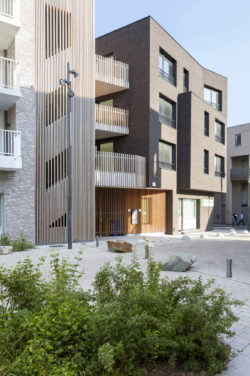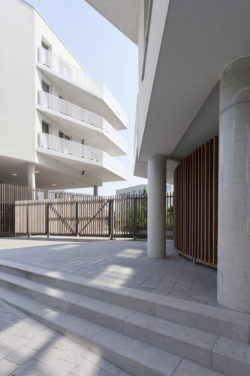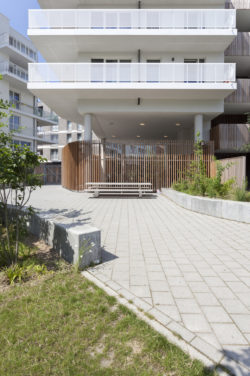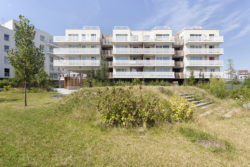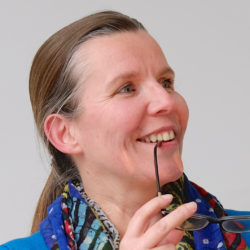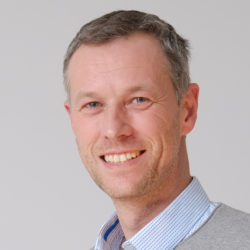01 Urban Planning
Create a breathing space in an (enclosed) dense urban fabric.
The only access to the site is via the very narrow street du Compas, characterised, with buildings alternating between Brussels’ traditional row houses, apartments buildings, workshops and industrial buildings. Through the creation of two ‘breakthroughs’, the project opens up the dense urban fabric, expands the street and extends the public space into the interior of the building block. The project is urban but ventilated, with open breathing spaces acting as living and meeting places as well as allowing visual permeability. The location of the buildings and design of the landscaped areas anticipate potential future connections to adjacent plots and larger interconnections within the neighbourhood.
- Expand a narrow street
- Open urban fabric
- Imagine future connections
