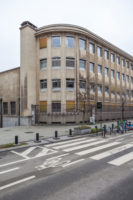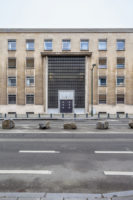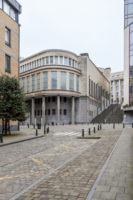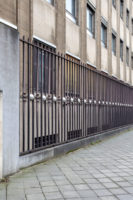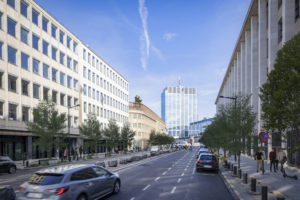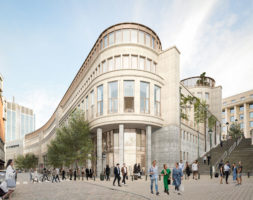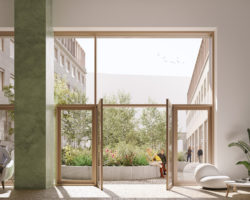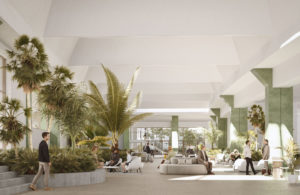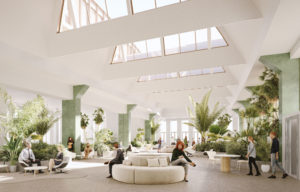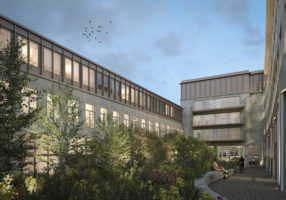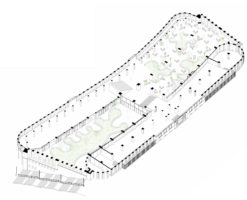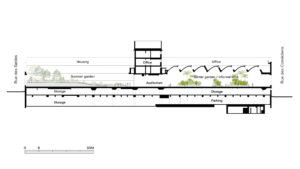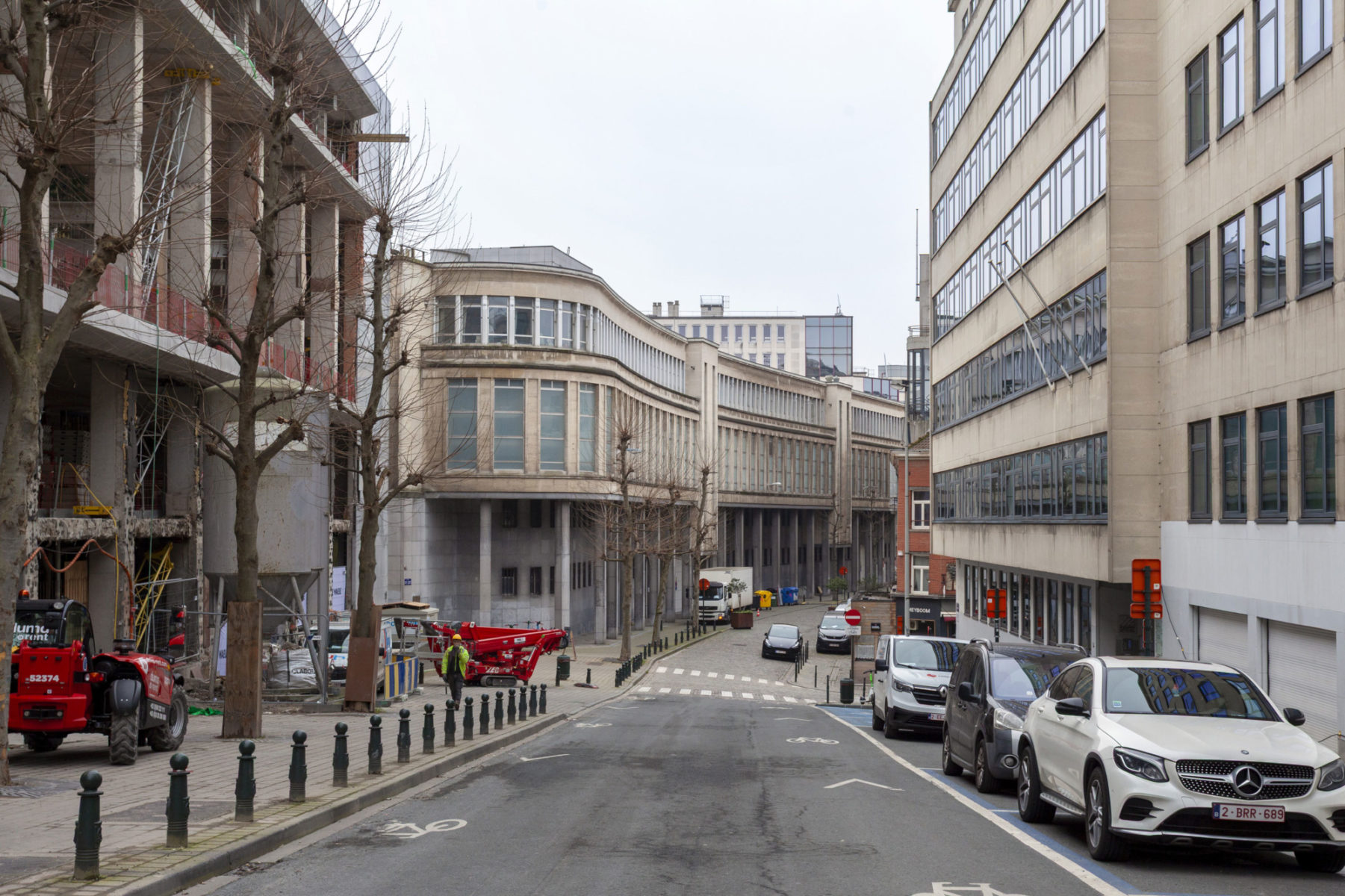Project details
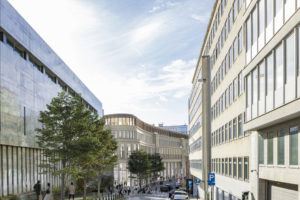
Technical information
- Location
- Brussels, Belgium
- Typology
- Office, Residential, Retail, Hospitality, Mixed-use
- Client
- 3d real estate & Burco
- Size
- 17.000 m²
- Status
- Conception
- Timing
- Building permit obtained in 2024
- Expertises
- Renovation, Conversion
Project details
This redevelopment project seeks to repurpose a remarkable building, originally custom-built for a specific use, into a versatile, urban-integrated mixed-use project. The project preserves the existing structure's essence while ensuring its adaptability and longevity.
The building's distinct morphological and spatial traits directly contribute in shaping its program. These attributes facilitate functional mixity, aligning with contemporary needs and with the neighborhood's aspirations for increased diversity, all the while revitalizing a landmark initially designed for a singular function. The carefully analyzed interior spaces inform a diverse program of Offices (8.600 m²), Residential (7 apartments and 15 rooms for co-living), SME Workshops (4.500 m²) and Retail (2.500 m²) spaces that uphold the building's coherence and flexibility over time.
The project aspires to be exemplary in heritage preservation, functional diversity, and redevelopment excellence. This ambition is reflected in meticulous architectural detailing and in the pursuit of BREEAM and WELL certifications.
Images
Team
Collaborations
Contact
Interested in this project? Contact the project partner to get more information

Didier Peremans
Architect - Managing Partner
