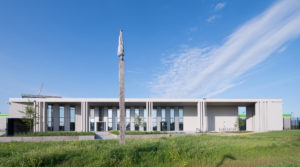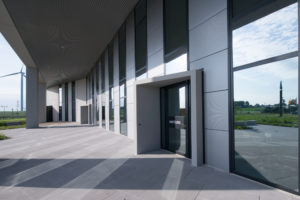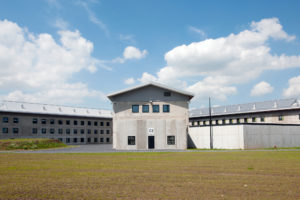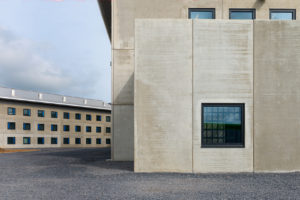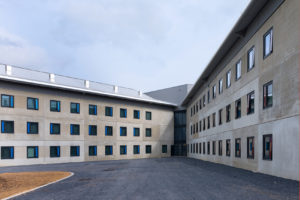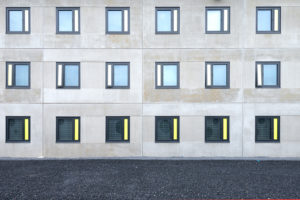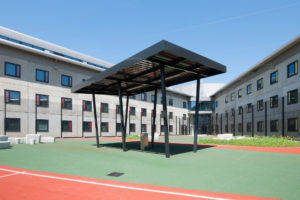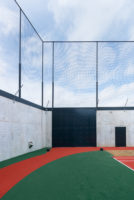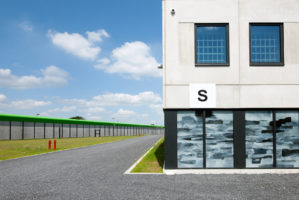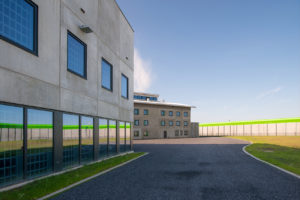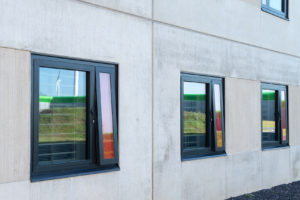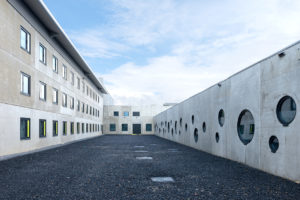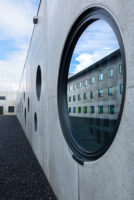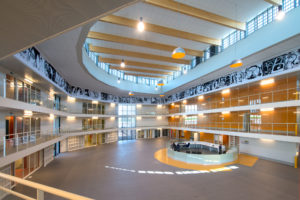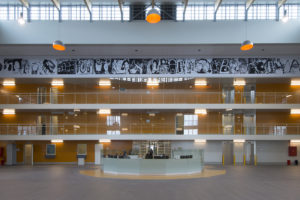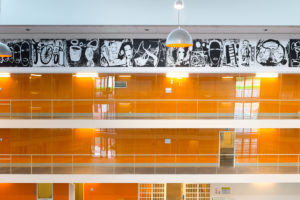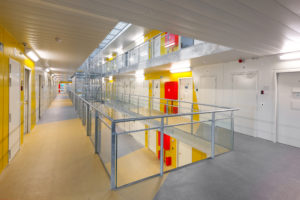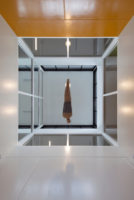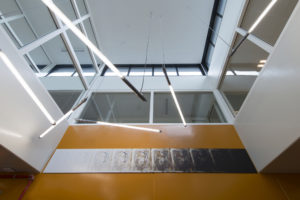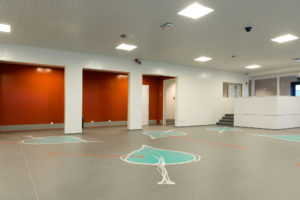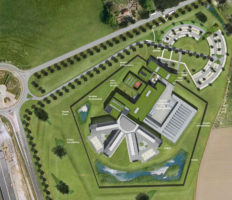Project details
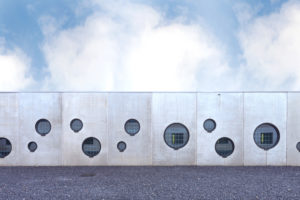
Technical information
- Location
- Leuze-en-Hainaut, Belgium
- Typology
- Equipment
- Client
- Cofinimmo, Cordeel, Willemen
- Size
- 28.500 m²
- Status
- Completed
- Timing
- 2013
- Expertises
- Competition, New construction
Project details
The building of a new prison in Leuze-en-Hainaut is part of an overall plan for more humane living in prison, fostering rehabilitation of offenders, and whose objectives were defined in the Prison Master Plan.
Security, functionality and social responsibility are the concepts underpinning the design of the building. The architecture and the organisation are based on the absence of blind spots and maximum visibility of the premises, strictly separated itineraries for the staff, prisoners and visitors, and readily identifiable clusters in order to make the complex more comprehensible and controllable.
Particular attention was paid to the integration of environmental measures (choice of materials, use of rainwater, solar panels, integration into the landscape...). Leuze Prison is one of the first buildings of this type to benefit from BREEAM certification, and is rated 'very good'.
Several works of art by George De Decker and Franca Ravet, including sculptures, paintings, frescoes and stained glass, are integrated into the complex.
Images
Team
Collaborations
DDS+
Architect
Cofinimmo
Client
Cordeel
Client, General contractor
Willemen
Client, General contractor
Régie des Bâtiments
Contracting authority
Storimans Wijffels Architecten
Associated architect
Assar Architects
Associated architect
Pirnay Engineering
Structural engineer
Arch & Teco Engineering (Arch & Teco Group)
M&E engineer
Venac
Acoustics consultant
