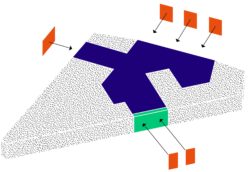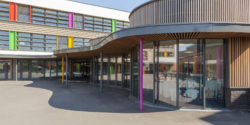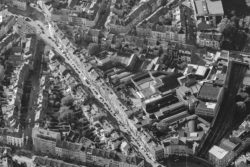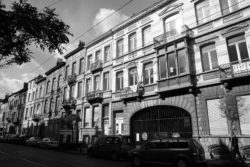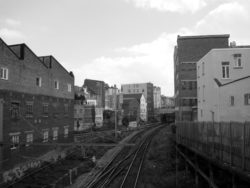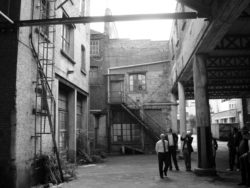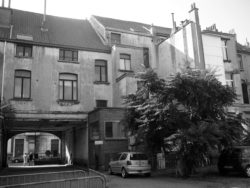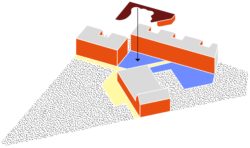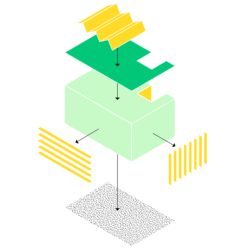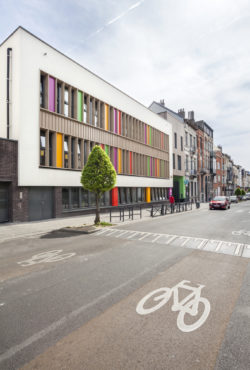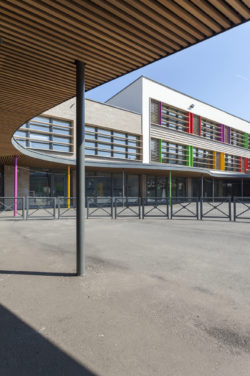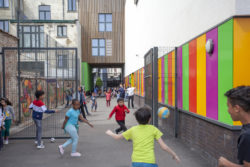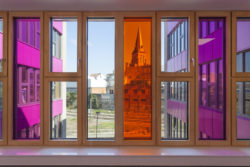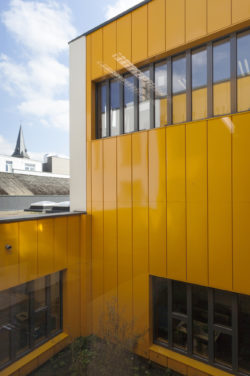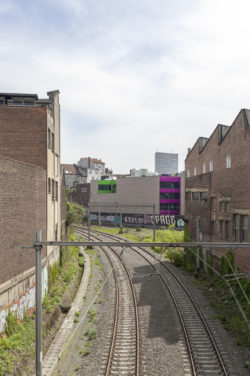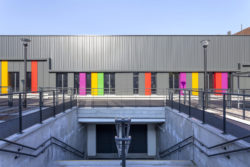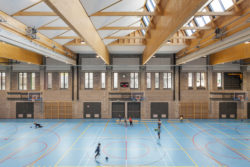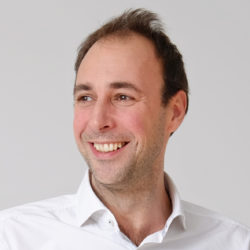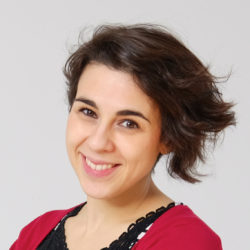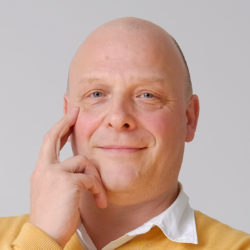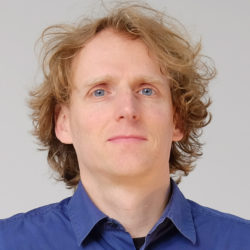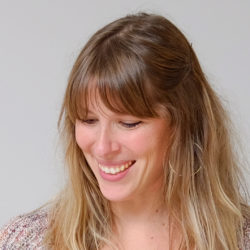01 Urban Planning
Integrate into history and reveal what’s hidden.
The very public project will be integrated into the inner side of a building block composed by traditional Brussels single-family houses. Previously occupied by the former brewery, Roelants, the site is anchored in collective urban memory. The bel-étage houses on rue Van Oost are restored and transformed into independent functioning apartments. The former entry to the brewery will give access to the schools and sports hall. A second entry is situated on rue Navez, where the new school complex lends a new identity to a ‘gap’ in the existing building front. The colourful entries stand out, giving a first glimpse of the playful world of the school lying behind.
- Give new purpose inside the block
- Preserve the historical facades
- Use colours to announce the public function
