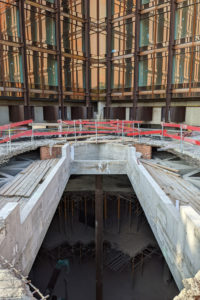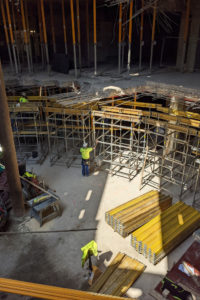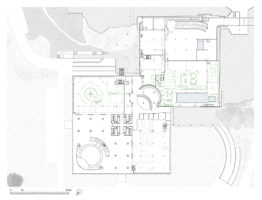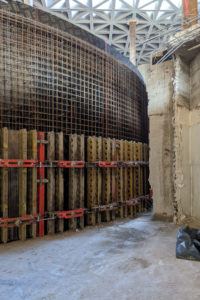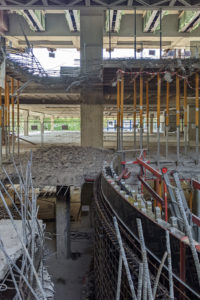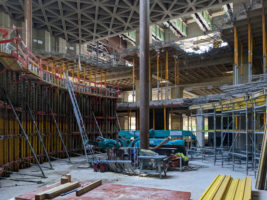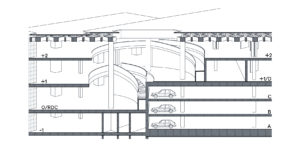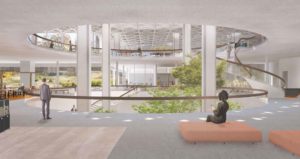Royale Belge: a look back at the month of May. The monumental staircase is beginning to take shape.
The following is an overview of the progress on the Royale Belge site during May. We will particularly focus on a central and iconic element — a space in which people flow and meeting points are essential: the cylindrical staircase.
In perfect symmetry with the auditorium, the new hall is the most significant change to the existing building. A vertical space, the hall has been cut into the deepest parts of the podium. It will connect the two levels of the base (ground floor and +1) and the intermediate floor between the tower and the podium (+2), providing direct access to the office spaces, the sports club and the hotel.
The new space will be a vertical foyer, with balconies and landings all around, areas suitable for informal meetings and casual work. The new vertical space involves cutting through the existing concrete floors and building new slab edges to provide continuity with the existing structure. The work will require new, taller concrete columns to support the existing roof, and the construction of new skylights to increase natural light.
These first images show the monumental scale and volume of the future staircase, and give a sense of the ambitious and exceptional nature of this project.
