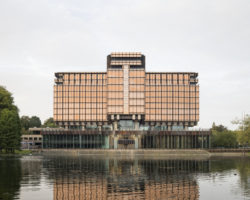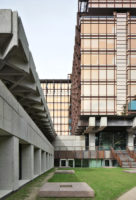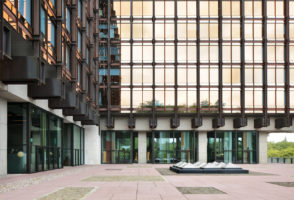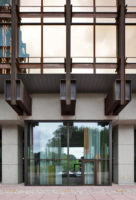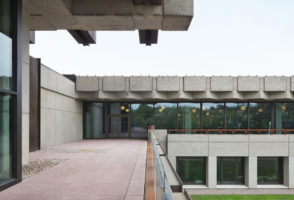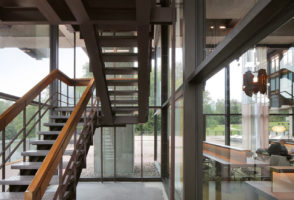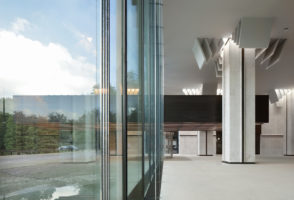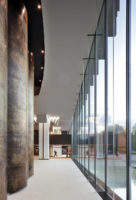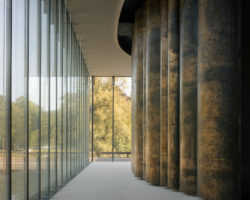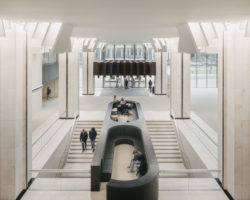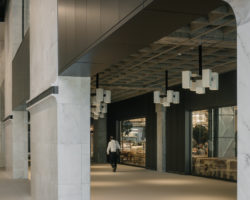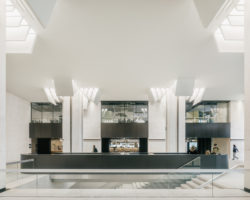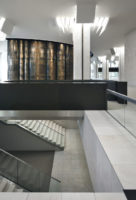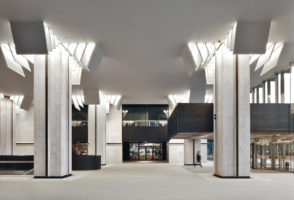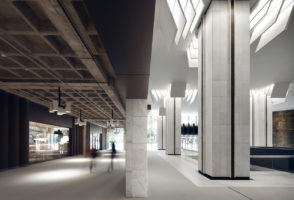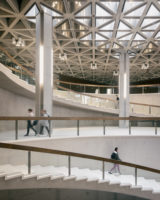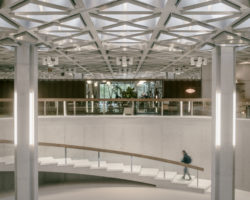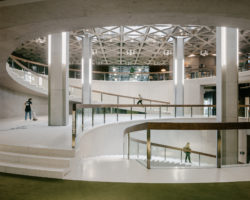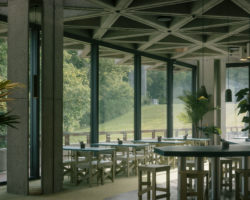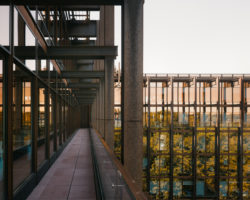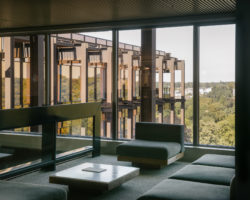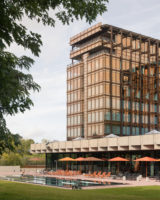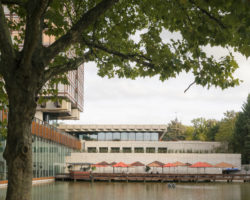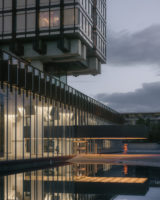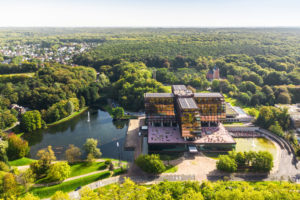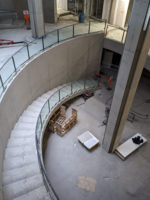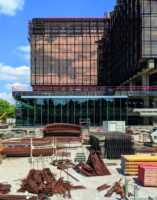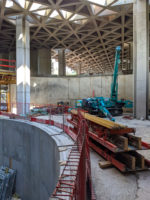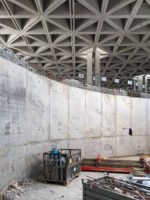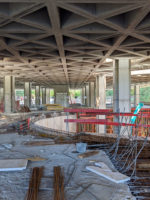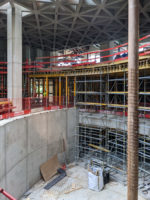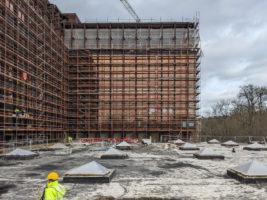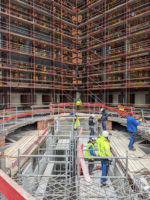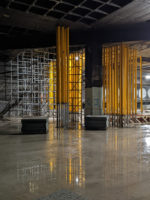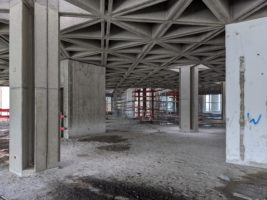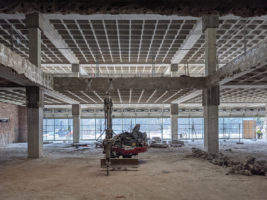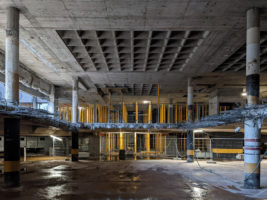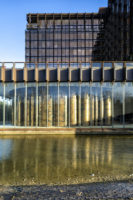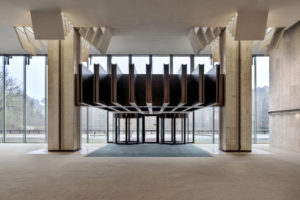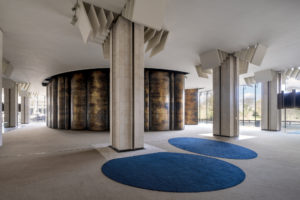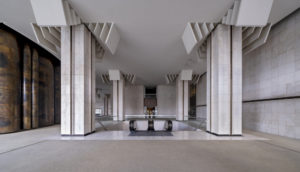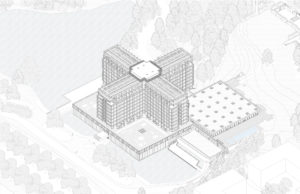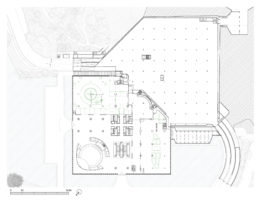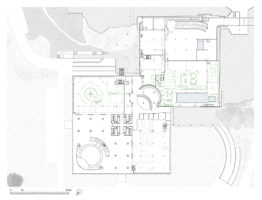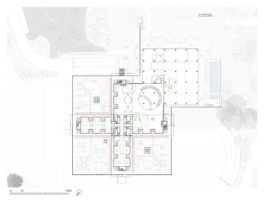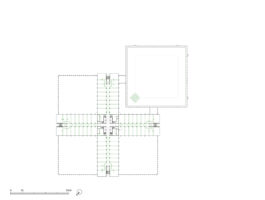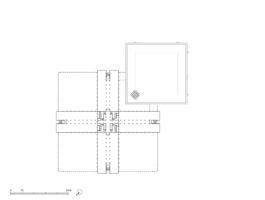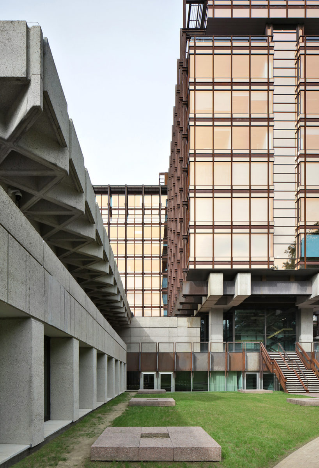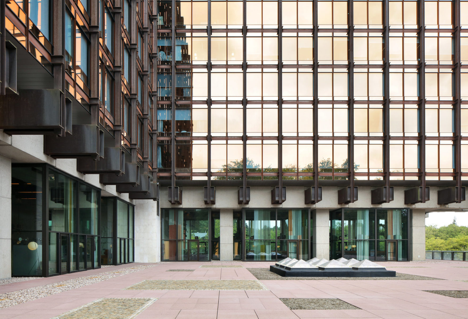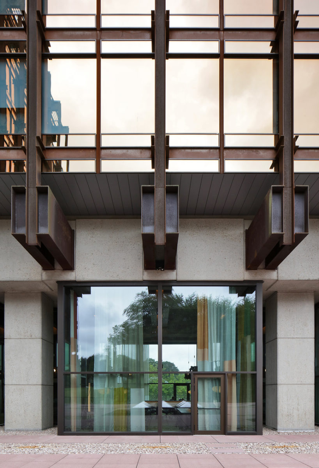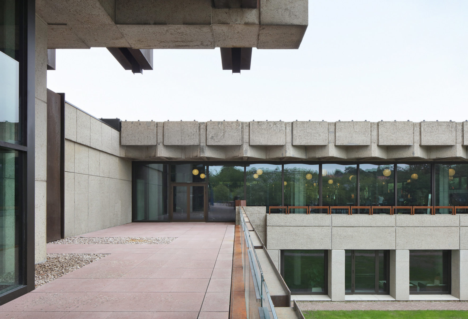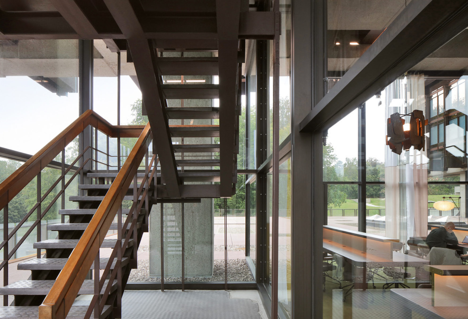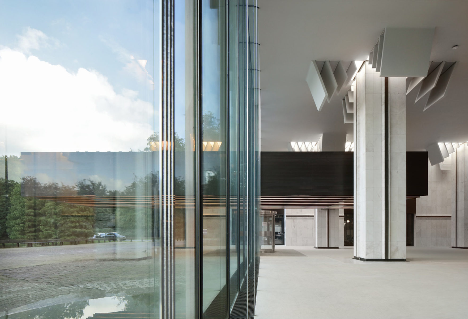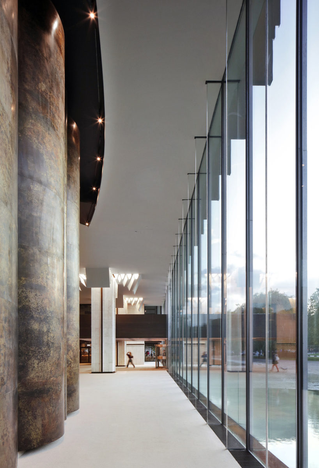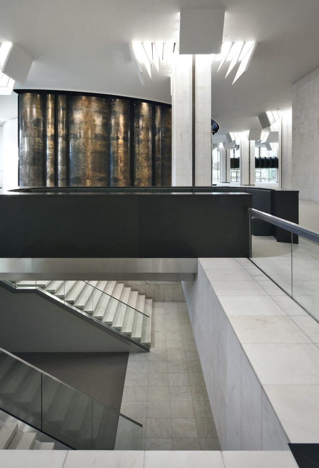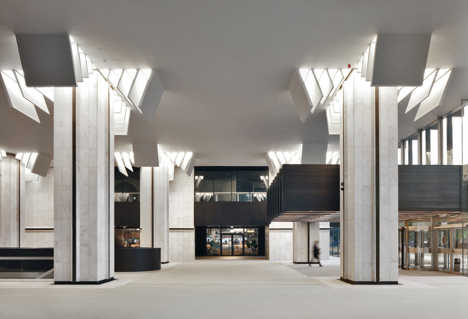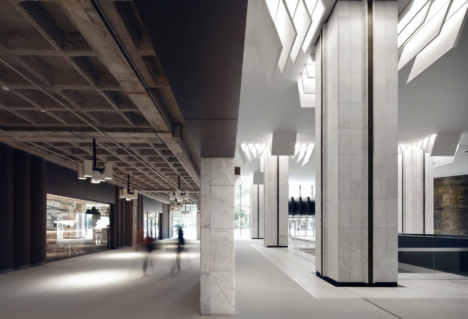Project details
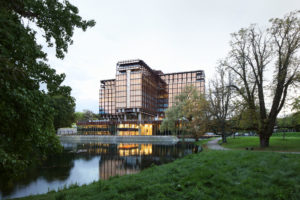
Technical information
- Location
- Brussels (Watermael-Boitsfort), Belgium
- Typology
- Office, Hospitality, Mixed-use
- Client
- Souverain 25 NV
- Size
- 80.000 m²
- Status
- Completed
- Timing
- 2023
- Expertises
- Renovation, Conversion
Project details
Wrapped by a lush beech forest of 11 hectares and surrounded by water ponds, Royale Belge sits on boulevard du Souverain like a contemporary castle. Owed to architects René Stapels and Pierre Dufau, this building is a bold and daring example of the 60's luxurious corporate architecture. Its unique setting, transparent glass base, cross-shaped tower, Corten structure and bronze-colored glass façades have made Royale Belge a true landmark in Brussels’ architectural landscape and contributed in landing the site on the Safeguarding List in 2019.
Initially designed as Royale Belge's insurance company headquarters, the 80.000 m2 building is up for a new challenge today: to meet contemporary requirements without losing its heritage value. Following a design competition won by Caruso St John Architects and Bovenbouw Architectuur's joint efforts, Brussels' Capital Region granted the owners (Souverain 25 consortium) a permit to renovate the building all while preserving its essence and identity.
Offering a restaurant, a coworking space, a hotel, an auditorium, a health center and offices, the mixed programme supports the building's reintegration into Brussels' urban life and fabric. In order to facilitate access and usability, a new vertical hall is created at the junction of the shared spaces from the ground floor to level 2. Mirroring the auditorium in shape and proportion, this new circulation nucleus brings light into a dark part of the building and binds together the glass base (0 and +1) with the cross-shaped tower (+2 to +10). An opportunity to breathe life back into the site, the project rehabilitates the building and improves its energy performance through specific and thoughtful interventions.
Imagined and designed by Caruso St John Architects and Bovenbouw Architectuur, the new Royale Belge is being executed and delivered in collaboration with DDS+.
Images
Team
Collaborations
DDS+
Architect
Souverain 25 NV
Client
Caruso St John Architects
Associated Architect
Bovenbouw Architectuur
Associated Architect
Metzger et Associés Architecture
Heritage architect
Atelier EOLE Paysagistes
Landscape
SuReal
Sustainability (BREEAM)
Aries Consultants
Sustainability
Ellyps (BEL)
Structural engineer
Studiebureau Van Reeth
M&E engineer
Bureau Bouwtechniek
BEP consultant
Macobo-Stabo
Acoustics consultant
Veto & Partners
Health and safety coordinator
CIT Blaton
General contractor
Contact
Interested in this project? Contact the project partner to get more information

Didier Peremans
Architect - Managing Partner
