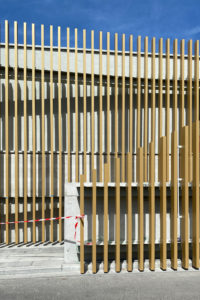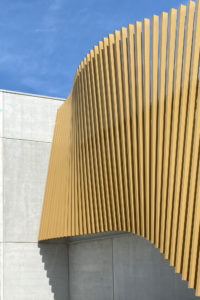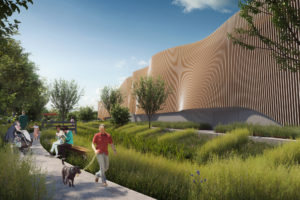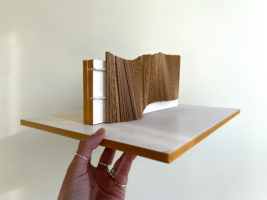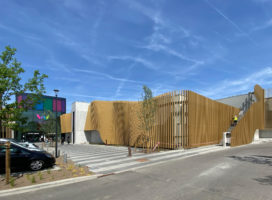Take out sunscreen and flip-flops, Westland Shopping is taking on a warm glow.
Golden blades are unfolding and beginning to cloak the facades of the shopping centre, a sign that the renovation is almost complete. The ripples break the monotony of long facades as pedestrians stroll by. At eyelevel, the hem of the draped clothlike canopy underlines the walkways, rising and falling to coincide with entry points and service areas. The top surrounds the car park and softens the existing straight and rigid structure.
Large skylights were installed to allow more natural light into the building, creating light wells throughout the main corridor to enhance customer well‑being. The rooftop car park was meant to free up space at ground level and create high-quality pedestrian flow, and nestle the shopping centre in a green, landscaped setting.
The new facade provides coherent architectural unity with regards to the centre’s previous multiple and diverse renovations. It imbues the introverted monolith with a lighter character and makes it more open to its surroundings.
The renovation and additions aimed to make the centre part of the neighbourhood, provide its dwellers with a quality environment, and to create attractive focal points at both main entrances. The canopies that extend the mall house catering facilities and create spaces for interaction and social cohesion. As a result, the shopping centre has become a lively space, open to the outside world.
➝ Westland Shopping project page
