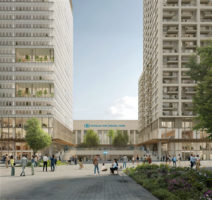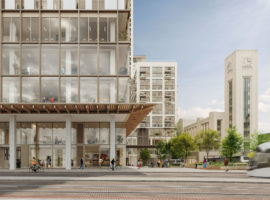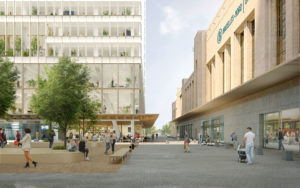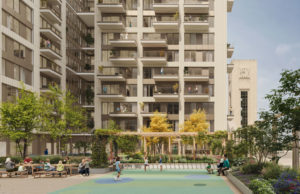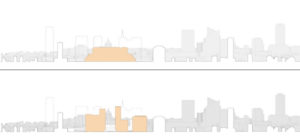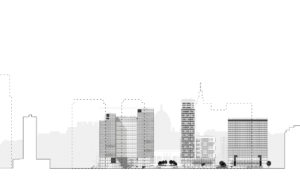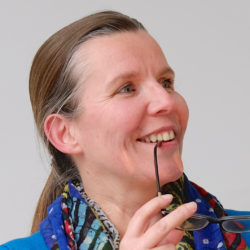Project details
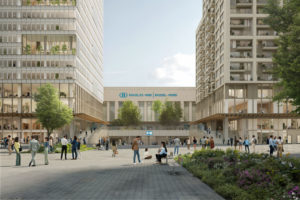
Technical information
- Location
- Brussels (Schaerbeek), Belgium
- Typology
- Office, Residential, Retail, Equipment, Mixed-use, Master planning
- Client
- CCN Development
- Size
- 160.000 m²
- Status
- Conception
- Timing
- Building permit
- Expertises
- New construction, Renovation
Project details
Adjacent to Brussels North Station, the 1970s CCN complex sits atop Belgium’s busiest multimodal transport hub. With fragmented volumes, introverted spaces and outdated layouts, it no longer meets the needs of a growing North District.
Its redevelopment — a 160,000 m² mixed-use project — aims to unlock the area’s full potential by combining housing, offices and neighbourhood amenities. The design prioritizes reversibility, flexibility and accessibility through a strategic mix of dismantling and new construction.
Images
Team
Collaborations
DDS+
Architect
CCN Development
Client
architectesassoc.
Architect
Greisch
Structural engineer
TPF Engineering
M&E engineer
Arcadis
M&E engineer
DUSS
BEP consultant (BREEAM)
D2S International
Acoustics consultant
Vinçotte
Health and safety coordinator
De Meuter
Deconstruction
Atelier Horizon
Landscape
Contact
Interested in this project? Contact the project partner to get more information

Bulle Leroy
Architect - Managing Partner
