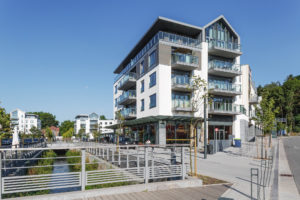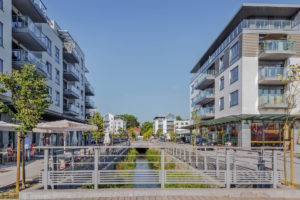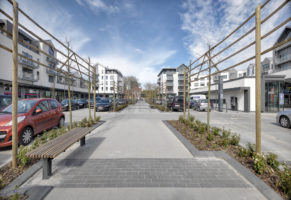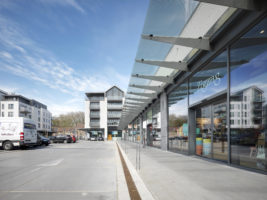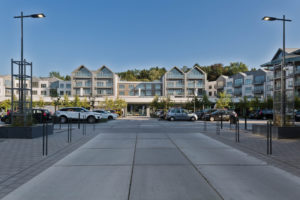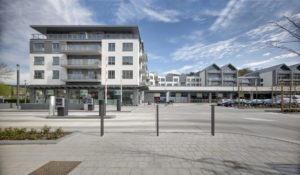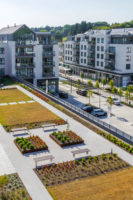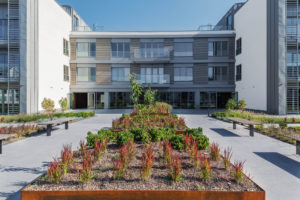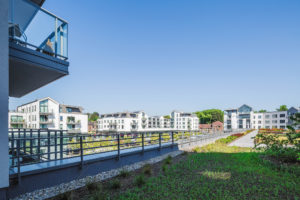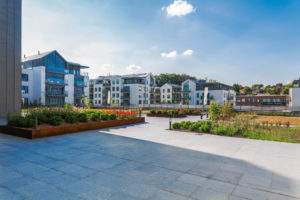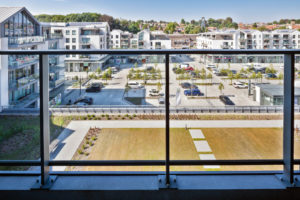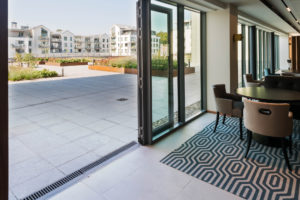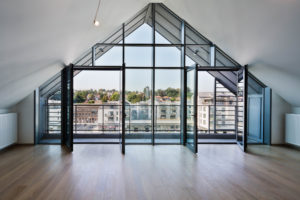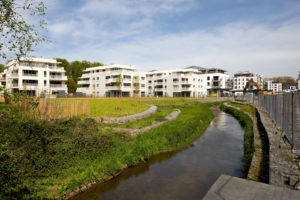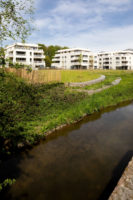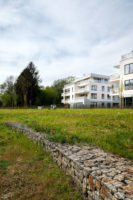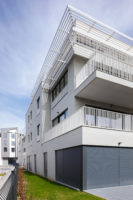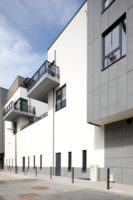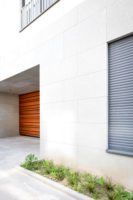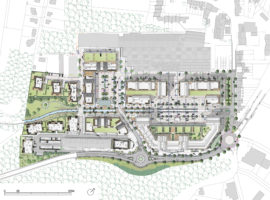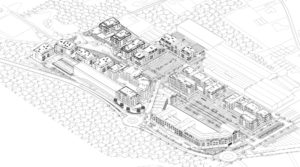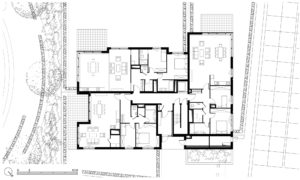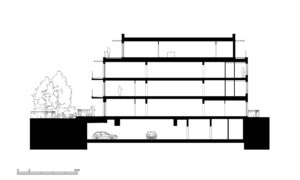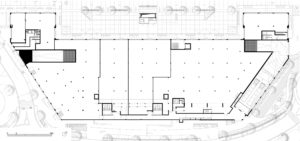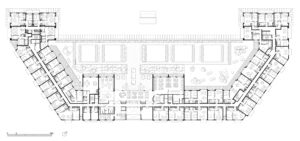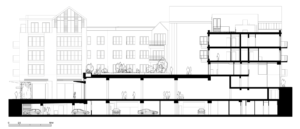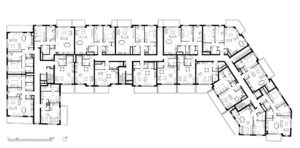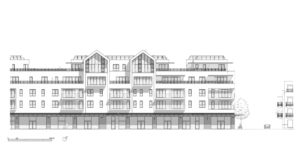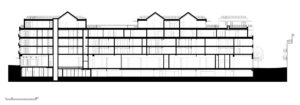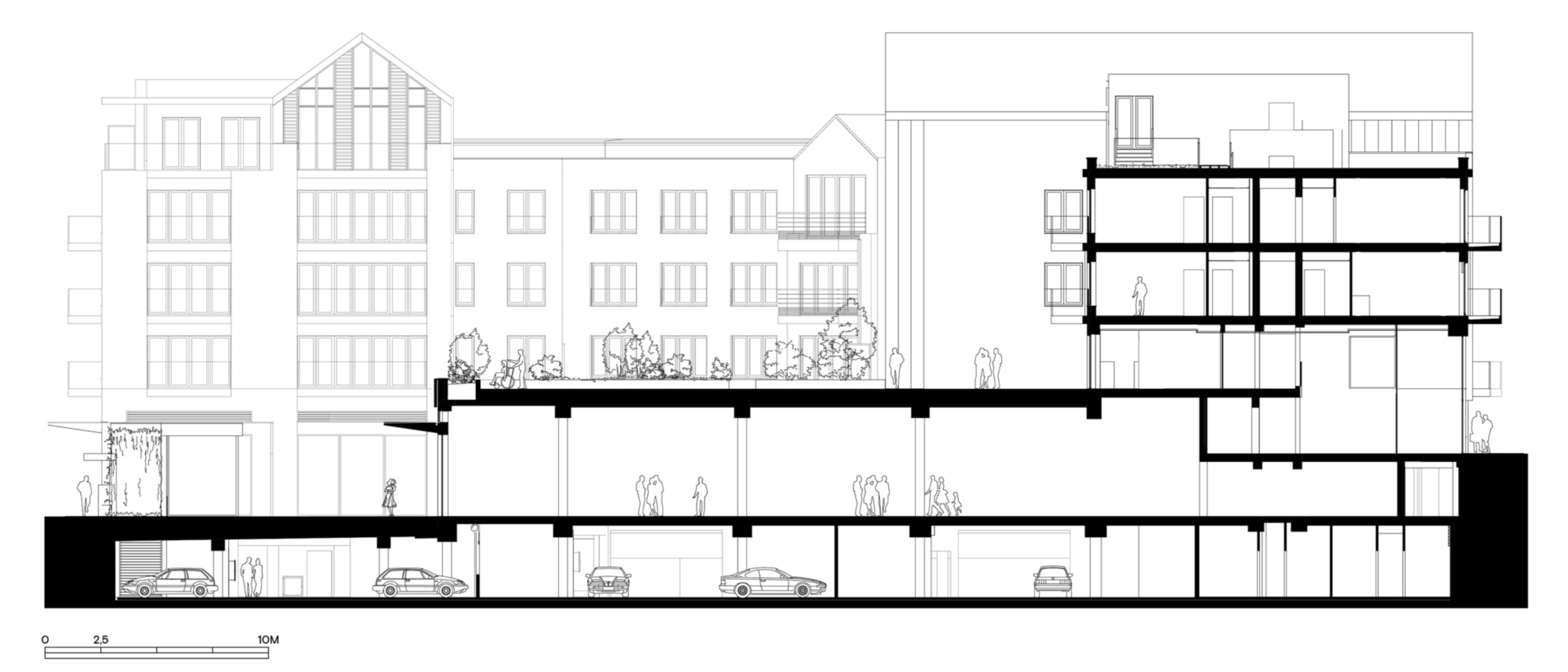Project details
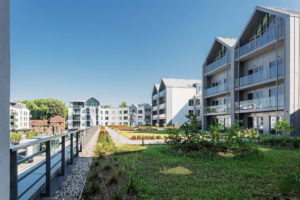
Technical information
- Location
- Rixensart, Belgium
- Typology
- Residential, Retail, Equipment, Mixed-use
- Client
- Equilis
- Size
- 105.000 m²
- Status
- Completed
- Timing
- 2022
- Expertises
- New construction, New district
Project details
Ideally located between the city center of Genval and a "Natura 2000" zone, “Les papeteries de Genval” is located on a wasteland formerly occupied by the Genval Paper Mill industry. This large site, which had been abandoned for many years, was the subject of a master plan conducted by the city's municipal authorities in 2008. Shops creating a pleasant shopping promenade as well as housing, a residence for the elderly and a space dedicated to a liberal profession are now bringing this plot of land back to life.
Quality public spaces have been created. There are relaxation spaces in various places around the devoured Lasne; benches, trees, games, ... as well as a "forum" space have been placed there. Other spaces for walking and entertainment are located next to the Natura 2000 area in the form of a park.
Throughout the project, a consistency of materials, templates and morphology has been maintained. Sloping roofs are used to echo the old industrial sheds of the neighboring buildings. These roofs frame and structure the site at the level of its entrances, public spaces, etc. The first floors are identical in order to create a pleasant and coherent "commercial walk". Only the residential first floors, located on the side of the Natura 2000 zone, are differentiated. The upper floors are plastered and the roof floors are cladding. The roofs are zinc. Finally, the "villa apartments" are differentiated by their size but also by their materials.
Images
Team
Collaborations
DDS+
Architect
Equilis
Client
Atelier d'Architecture de Genval
Associated architect
Agua
Landscape
TPF
Structural engineer
BSolutions
M&E engineer, BEP consultant
Aurea Acoustics (VK Architects & Engineers)
Acoustics consultant
Bureau PS2
Health and safety coordinator
Seco
Control organism
BPC (CFE)
General contractor
Les Entreprises Louis De Waele
General contractor
Herpain Entreprise
General contractor
Contact
Interested in this project? Contact the project partner to get more information

François Couvreur
Architect - Managing Partner
