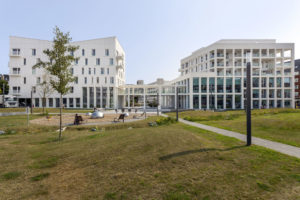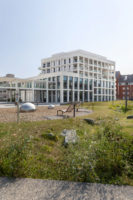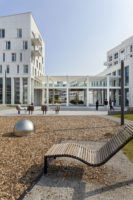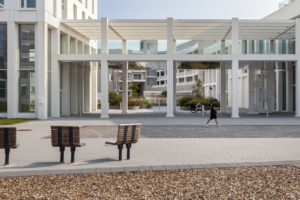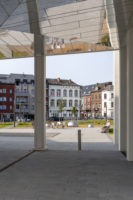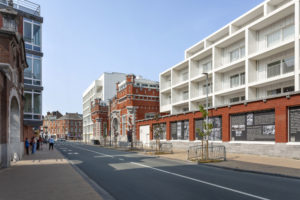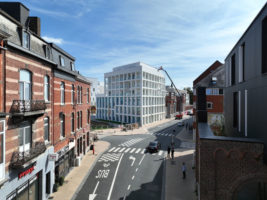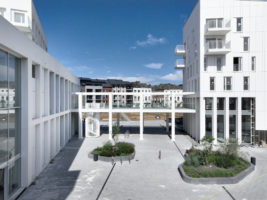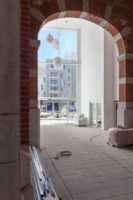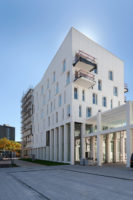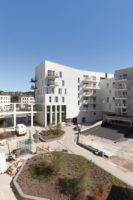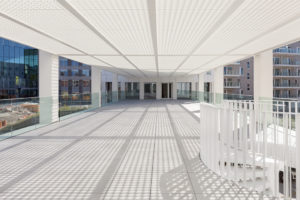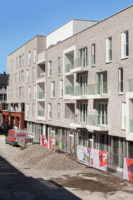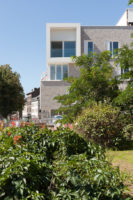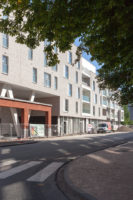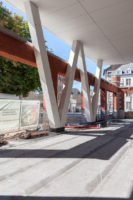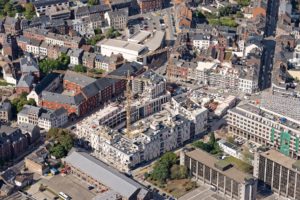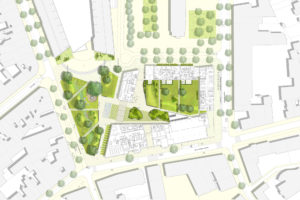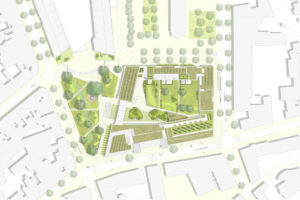Project details

Technical information
- Location
- Namur, Belgium
- Typology
- Office, Residential, Retail, Hospitality, Equipment, Mixed-use
- Client
- Coeur de Ville (Thomas & Piron)
- Size
- 28.000 m²
- Status
- Completed
- Timing
- 2024
- Expertises
- Competition, New construction, Renovation
Project details
Implanted in a rapidly changing urban environment, Novia won the competition launched by the city of Namur for the conception of a new district that weaves together Namur's urban fabric through a rich and diversified program.
With offices, housing units, a library, a museum, a market hall and a parc, it's a whole neighborhood that is woven together using a series of different functions. In contrast to a closed block, the buildings are implanted in a vast green space designed as an open meadow with a subtle relief variation. At the heart of the block, a community garden creates an interface between the public space and the ground floor level. A place of relaxation and safe play for the inhabitants of the block, the garden is crossed by paths linking the buildings’ servicing cores to the public space.
Integrating the guardhouse of the former barracks, the project preserves a patrimonial witness of the neighborhood's past and transforms it into an entrance porch for the library and the museum. Offering Novia an anchor and a historical continuity within the city, this porch underlines the identity of the cultural wing and makes it visible to visitors from the outside. Novia transforms a previously unoccupied space into an urban environment conducive to the development of cultural, professional and daily life activities.
Novia in three minutes : movie
Images
Team
Collaborations
DDS+
Architect
Coeur de Ville (Thomas & Piron)
Client
Ville de Namur
Contracting authority
Atelier de l'Arbre d'Or
Associated architect
Qbrik
Associated architect
Atelier EOLE Paysagistes
Landscape
SGI Consulting
Structural engineer
TPF
M&E engineer, BEP
SIX Consulting & Engineering
M&E engineer, BEP
D2S International
Acoustic consultant
Sixco
Health and safety coordinator
Thomas & Piron Bâtiment
General contractor
Team DDS+
Contact
Interested in this project? Contact the project partner to get more information

Bulle Leroy
Architect - Managing Partner
