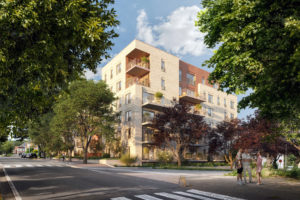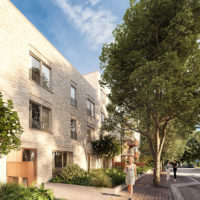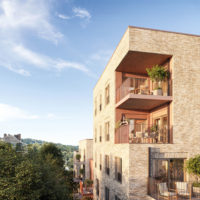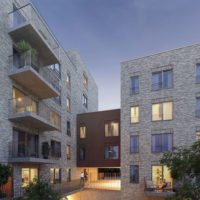Project details

Technical information
- Location
- Salzinnes, Belgium
- Typology
- Residential
- Client
- Durabrik
- Size
- 3.620 m²
- Status
- Conception
- Timing
- Building permit obtained in 2024
- Expertises
- New construction
Project details
In a residential district of Namur, at the intersection of Avenue du Val Saint-Georges and Rue Ferdinand et Albert Marinus, the Le George project takes root on an urban wasteland. Conceived as an open and inhabited urban block, the project introduces a new ensemble of 38 residential units that integrates thoughtfully into the existing built fabric.
The architecture is organized around a landscaped inner courtyard in open ground, protected, shared, and shaped by the site’s naturally hollow topography. The four built entities are arranged in an “L” configuration, creating a gentle transition in height from the adjacent terraced houses to taller buildings. At the corner of the two streets, a double-height urban loggia punctuates the streetscape.
Each apartment is either dual-aspect or through-planned, ensuring natural light, cross-ventilation, and a diversity of views. Living areas alternate between the front and rear façades, animating the elevations in a dynamic and human-scaled way. Generous balconies, accessible rooftop terraces, and loggias further reinforce the residents’ connection to the outdoors on every floor.
Le George embodies a new way of living where quality of use and contextual integration come together to offer a calm, urban lifestyle.
Images
Team
Collaborations
Contact
Interested in this project? Contact the project partner to get more information

François Couvreur
Architect - Managing Partner











