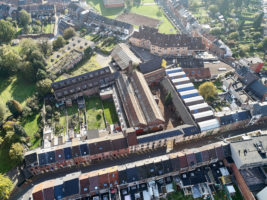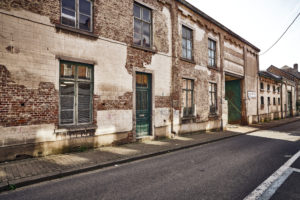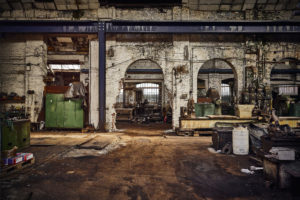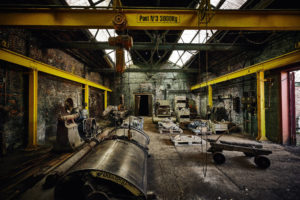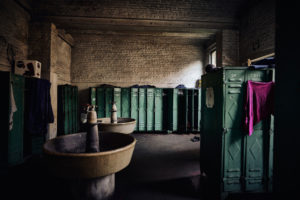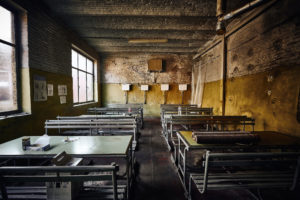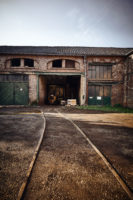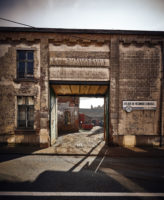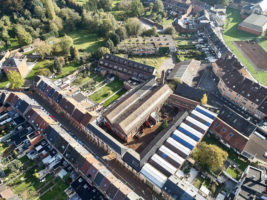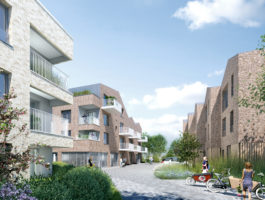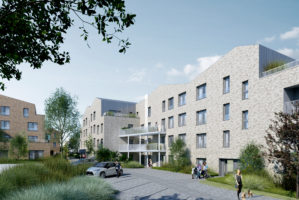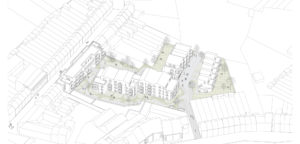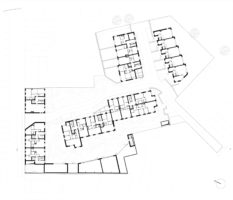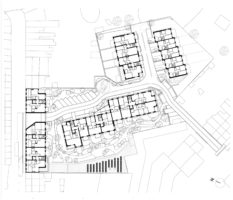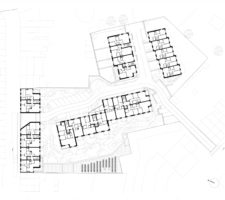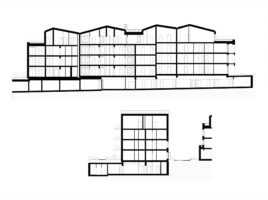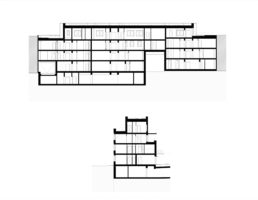Project details
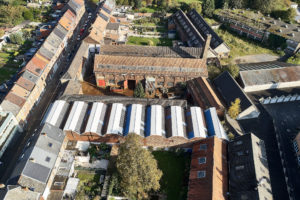
Technical information
- Location
- Nivelles, Belgium
- Typology
- Residential
- Client
- REDEV
- Size
- 10.713 m²
- Status
- Conception
- Timing
- Building permit in 2021
- Expertises
- New construction
Project details
Located in the immediate vicinity of the Nivelles city centre; less than 500 meters from the Grand Place, the shopping promenade and the new train station, the project will host 5 single-family houses, 61 flat units (from studios to 3-bedroom flats) as well as spaces dedicated to liberal professions.
The industrial occupation of the site dates back to the former "Edmond Chantrenne" factory, built at the end of the 19th century, where until the beginning of the 21st century machines for paper mills were manufactured. The site is now at the end of its useful life.
The old, worn out warehouses will be replaced by five new buildings. The Chantrenne project will thus enable the conversion of this former industrial site into a residential area, reviving the existing urban fabric. Entering from a large underpass on Rue Roblet, a new shared street will cross the site and connect the new homes to the neighbourhood.
A strategy of recovering existing materials (bricks, furniture, etc.) will be applied to the new constructions with a view to sustainability, circularity and the conservation of the historical identity of the site. The bricks of the industrial buildings will be recovered (in part) on the facades and the furniture will be integrated into the neighbours' room.
The creation of a multifunctional neighbours' room and communal vegetable gardens reinforce the social dimension of the project. These spaces will allow sharing, exchange and meeting for the inhabitants.
Images
Team
Collaborations
Contact
Interested in this project? Contact the project partner to get more information

François Couvreur
Architect - Managing Partner
