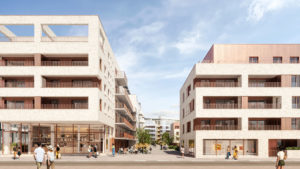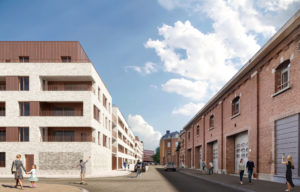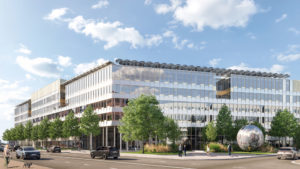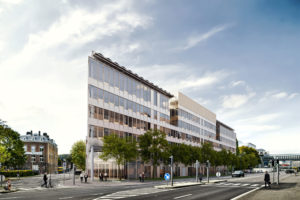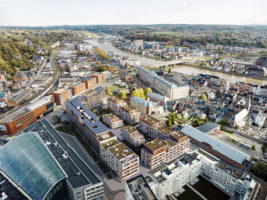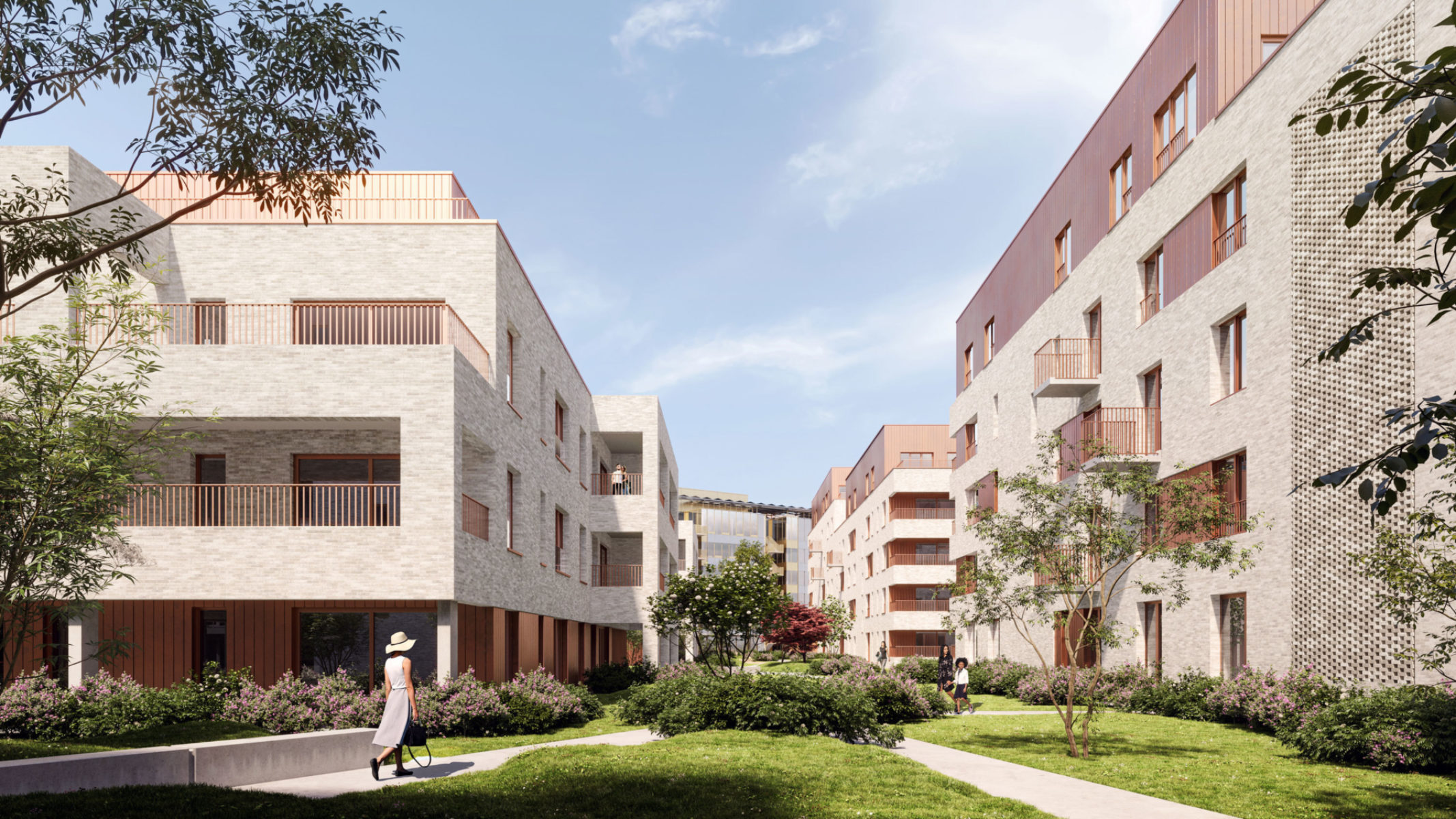Project details
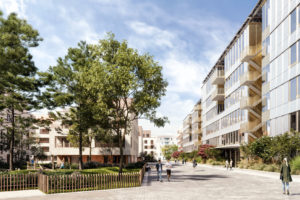
Technical information
- Location
- Namur, Belgium
- Typology
- Office, Residential, Retail, Hospitality, Mixed-use, Master planning
- Client
- AG Real Estate
- Size
- 33.000 m²
- Status
- Conception
- Timing
- Building permit obtained in 2025
- Expertises
- New construction
Project details
At the crossroads of the former barracks, the new Courthouse, and the Novia project, Thémis is part of a dynamic transformation of the northeastern part of Namur's urban basin.
Benefiting from a strategic location (just one kilometer from Namur station and surrounded by public service buildings), its placement contributes to qualitative densification while creating smooth connections with Rue des Bourgeois, Rue Thémis, and Boulevard Cauchy.
The building fronting Boulevard Cauchy hosts a six-story office block (R+6), in dialogue with the monumental scale of the Courthouse and serving as a transition between that and the more intimate inner block scale. Shielding residential functions from the boulevard's activity, the office block acts as a visual and acoustic buffer, ensuring a peaceful inner courtyard. The residential units are arranged in a comb-like layout around a wide central pedestrian path, along Rue des Bourgeois and a new internal road.
The project comprises approximately 33.000 m² across five buildings that include offices, 155 residential units, amenities, retail, hospitality, a concierge service, and a community space. Thémis redefines a previously incoherent urban block with a coherent urban framework where housing, offices, and public amenities revolve around an active pedestrian zone, improving permeability within the surrounding urban fabric.
Images
Team
Collaborations
Contact
Interested in this project? Contact the project partner to get more information

Bulle Leroy
Architect - Managing Partner
